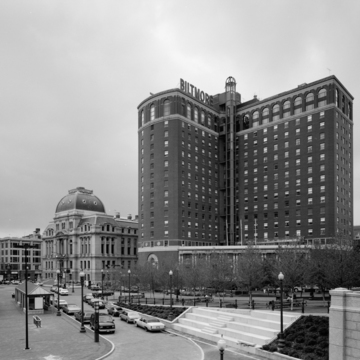Almost as symbolic a civic gesture as City Hall across the street, the Biltmore was constructed with funds raised by the Providence Chamber of Commerce to provide the city with modern, first-class hotel accommodations. Warren and Wetmore were well established as architects of stylish hotels, among them the Biltmore, Commodore, and Pennsylvania hotels in New York. The dryly detailed Renaissance ornamentation in brick and limestone, here on an L-plan tower rising from a trapezoidal base, is conventional for hotels of the period. The reworked lobby retains some fine, gilded Adamesque plasterwork at its second-floor level. The topfloor banquet hall and ballroom remains as an exceptional example of festive Neo-Colonial decor such as no eighteenth-century person ever laid eyes upon. The exterior now boasts an express elevator to the roof in a transparent shaft, a feature of a major renovation of the late 1970s that was then much in vogue for hotels, whether incorporated inside or out.
You are here
Providence Biltmore Hotel
1920–1922, Warren and Wetmore. 1978–1979 and later, remodeling, Philemon E. Sturges with Morris Nathanson for interiors. 11 Dorrance St.
If SAH Archipedia has been useful to you, please consider supporting it.
SAH Archipedia tells the story of the United States through its buildings, landscapes, and cities. This freely available resource empowers the public with authoritative knowledge that deepens their understanding and appreciation of the built environment. But the Society of Architectural Historians, which created SAH Archipedia with University of Virginia Press, needs your support to maintain the high-caliber research, writing, photography, cartography, editing, design, and programming that make SAH Archipedia a trusted online resource available to all who value the history of place, heritage tourism, and learning.














