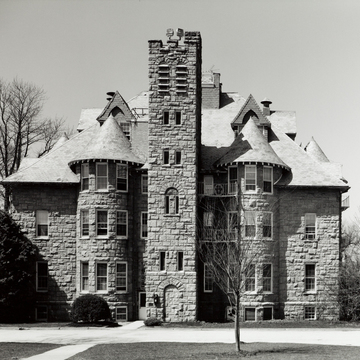Five towns were considered as the location for the state agriculture experiment station and what is now the University of Rhode Island. Fortunately for Kingston, the 140-acre Oliver Watson farm was available for $5,000. Town funds and local contributions managed to meet most of this cost, so the institution located here. The old Oliver Watson farmhouse (
SK36.1; 1792, c. 1840) still exists in its own stone-walled and picket-fenced enclave. It is a standard two-and-one-half-story, five-bay Federal house with Greek Revival alteration to its center door. The house served many functions until the university trustees decided to tear it down in 1962. A campaign of protest led by a president emeritus saved the structure for renovation and its present status as a museum. The original nineteenth-century campus buildings, built near the farmhouse, were all designed by the Providence firm of Stone, Carpenter and Willson and named for Rhode Island governors of the time—Taft (
SK36.2; 1889), Davis (
SK36.3; originally College; 1891, destroyed by fire in 1895 and immediately rebuilt, renovated 1959) and Lippitt (
SK36.4; 1897, renovations, 1935 and 1965). They were built as separate entities until the landscape firm of Olmsted, Olmsted and Eliot envisioned a double-quadrangle plan, which, although altered, is the basis for the form of the central quadrangle today. These buildings and
Among later buildings, the outsized Neo-Colonial Eleanor Roosevelt Hall ( SK36.5; 1936, Albert Harkness), in red brick, funded by the Works Progress Administration, may be the most interesting, especially for the contrast in scale between the row of arched chimneys and the tiny jerkin-roofed dormers, which are whimsically and practically lighted on all three sides. The building was, in fact, dedicated by the first lady herself. Of recent buildings the most inventive is the Biological Science Building ( SK36.6; 1972, Robinson Green Beretta). Impressive from the exterior, it is mostly underground, except for a central cylindrical shape poking through a contoured, grass-covered mound. Primarily devoted to teaching auditoriums, where gloom is no issue, the building also includes several pleasant places in which to work or to pass through, despite a neglected space intended as a garden court at the bottom of the cylinder, which now is woefully lacking in garden qualities. More recent is the Coastal Resources Institute ( SK36.7; 2001, Keyes Associates), which orchestrates a multicolored brick mass with industrial hints of a sawtoothed roofline.














