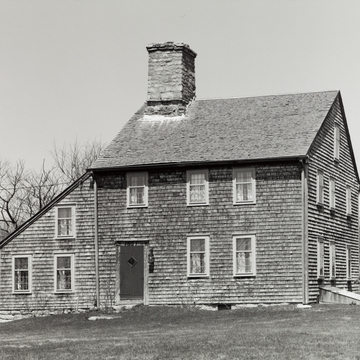As in the Segar House (see entry, below), austere shape and texture account for the physical presence of this “half house” with its tiny windows and immense stone chimney. But what a difference between the two! Instead of the usual placement to the rear, here the lean-to is in line with the elevation, pitched to the line of the eaves. Consider how the three slightly larger windows in the lean-to play with the five earlier windows around the door; how the four upper-story windows butt or touch the roofline, while the four below effect a tenuous symmetry with the door; how shifts in level and interval among the openings animate the elevation; or how the four windows to the right of the door set up a regularized pattern against the loose arrangement of the other four. These are not consciously contrived, but the result of chance over time, coupled with the builder's response to the felt “rightness” for relationships. Architectural concerns for shaping and placement, balance and tension rationalize our unconscious satisfaction with what we confront and the potential subtleties in simple things.
You are here
Samuel Perry House
If SAH Archipedia has been useful to you, please consider supporting it.
SAH Archipedia tells the story of the United States through its buildings, landscapes, and cities. This freely available resource empowers the public with authoritative knowledge that deepens their understanding and appreciation of the built environment. But the Society of Architectural Historians, which created SAH Archipedia with University of Virginia Press, needs your support to maintain the high-caliber research, writing, photography, cartography, editing, design, and programming that make SAH Archipedia a trusted online resource available to all who value the history of place, heritage tourism, and learning.










