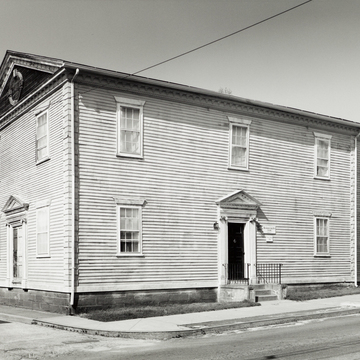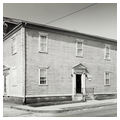Although home to Lodge No. 3, this is the second oldest extant Masonic temple in the state (after that in Newport). The lodge appears to have called on everyday carpenters from its membership for the elongated, gabled clapboard box, which is utterly unprepossessing save perhaps for quoining, and then tapped a superb master craftsman or two to ornament the prosaic result toward “architecture.” The fan-shaped bracketing of the eaves and, best of all, the three pedimented doors (the third replicated for the later extension toward Main Street) apparently derive from Asher Benjamin's ubiquitous handbooks; but they display superior craftsmanship. The doors are delicately flanked by Ionic pilasters with the same squashed capital treatment just seen in the more diffuse design for the entrances to the Caleb Carr House (entry above), which support a vigorous but subtle sequence of entablature moldings forming a base for the commanding pediments. The temple has lost its original cupola. Its principal interior meeting room was redone in the twentieth century with pieces from the shipwrecked Newport and elaborate murals by the Rhode Island artist Max Muller.
You are here
Masonic Temple, Washington Lodge No. 3
If SAH Archipedia has been useful to you, please consider supporting it.
SAH Archipedia tells the story of the United States through its buildings, landscapes, and cities. This freely available resource empowers the public with authoritative knowledge that deepens their understanding and appreciation of the built environment. But the Society of Architectural Historians, which created SAH Archipedia with University of Virginia Press, needs your support to maintain the high-caliber research, writing, photography, cartography, editing, design, and programming that make SAH Archipedia a trusted online resource available to all who value the history of place, heritage tourism, and learning.













