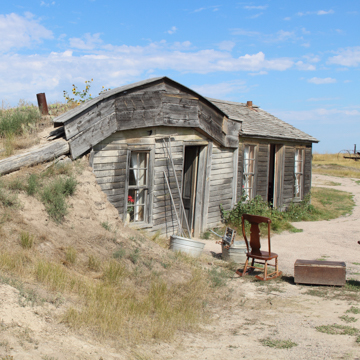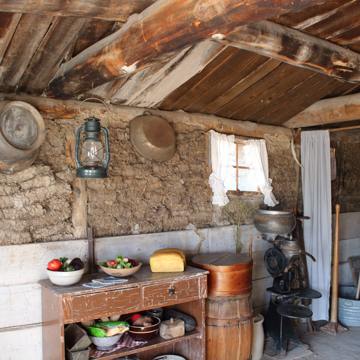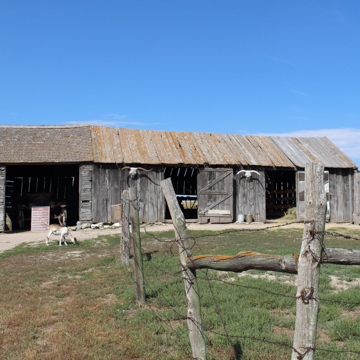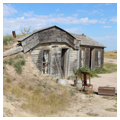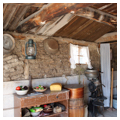You are here
Prairie Homestead
The Prairie Homestead is a well-preserved example of an early settlement-era homestead house and farm near South Dakota's Badlands. This area of the country, set aside as Indian reservation, was not opened to white settlement until shortly after 1900. In accordance with the Homestead Act amendments in place at the time, Ed and Alice Brown obtained 160 acres, of which only five acres had to be plowed into crops. After the Browns lived on their claim for 18 months, they paid $80.00 and received a patent on the land.
Life on the prairie meant a scarcity of building materials, and early settlers had to use what they could find or make. While there were few trees on the prairie, there was an abundance of sod covered with buffalo grass. As a result, sod houses were relatively common among these early white settlers, who were sometimes referred to as “sodbusters.” To make a house, settlers would cut strips of sod three to four inches deep where the soil was tightly compacted with dense grass roots. These strips were cut into blocks that were then stacked in staggered rows like brickwork. Usually walls were two rows thick, with spaces left for windows and doors. The few trees available were used for corner posts and the roof structure, which was often covered with sod as well. If a prairie settler lived close to a town with a railroad and/or a sawmill, then perhaps he or she would have access to lumber with which to build a small claim shack, house, or barn. Sometimes sod houses were clad with wood siding to protect them from the weather. As a building material, sod provided good insulation; sod houses were warm during the cold, windy prairie winters and cool during the hot, dry summers.
The Brown’s homestead included a house, root cellar, barn, and outhouse. The house exemplifies three types of early prairie dwellings—the dugout, the sod house, and the claim shanty. The original 1909 portion of the dwelling is partial dugout, partial sod house. The roof, which is also sod covered, is supported by small cottonwood posts cut from the trees that grew beside a nearby stream. The front wall is made of small cottonwood logs and is clad in rough-cut boards. On the interior, the lower portion of the walls (which coincides with the dugout portions into the hillside) is also covered with rough-cut boards. Sod block walls are visible above the boards. Two windows and a doorway light the interior from the east side of the house. A heavy wooden “cornice” tops the front facade of the original portion of the house. The root cellar was also dug into the ground. In 1913, Brown moved an abandoned, wood-framed claim shack to the site and attached it to the north end of the sod house. The shanty served as the living room for the house, bringing the total number of interior rooms to three. Both the outhouse and barn were built of wood; the latter, clad with board-and-batten siding, was erected between 1915 and 1920.
Ed Brown died on the homestead in 1920. His wife and their son, Charles, lived in the house until Alice moved to California in 1929 to live with her daughter; Charles followed in 1936. The homestead was then rented to George Carr, who lived in the house from 1936 to 1949. In the 1960s, the owners of the property restored the sod house and outbuildings, opening it to the public in 1962. With its location near the northeast entrance to Badlands National Park, the Prairie Homestead remains a popular tourist attraction, and now includes a visitors’ center and gift shop.
References
Prairie Homestead. Brochure. Philip, SD: Prairie Homestead, n.d.
Putz, Paul, “Prairie Homestead,” Jackson County, South Dakota. National Register of Historic Places Inventory–Nomination Form, 1973. National Park Service, U.S. Department of the Interior, Washington, DC.
Writing Credits
If SAH Archipedia has been useful to you, please consider supporting it.
SAH Archipedia tells the story of the United States through its buildings, landscapes, and cities. This freely available resource empowers the public with authoritative knowledge that deepens their understanding and appreciation of the built environment. But the Society of Architectural Historians, which created SAH Archipedia with University of Virginia Press, needs your support to maintain the high-caliber research, writing, photography, cartography, editing, design, and programming that make SAH Archipedia a trusted online resource available to all who value the history of place, heritage tourism, and learning.















