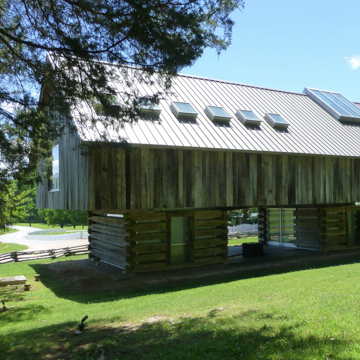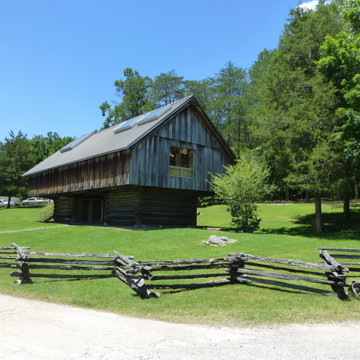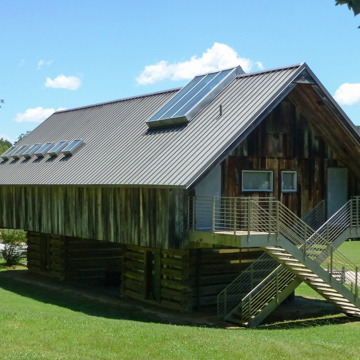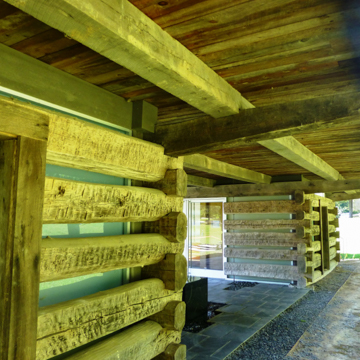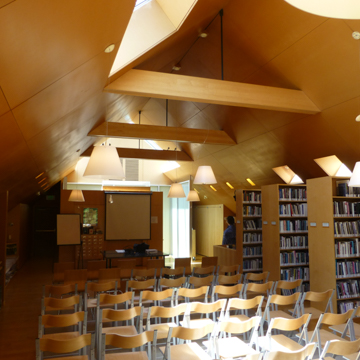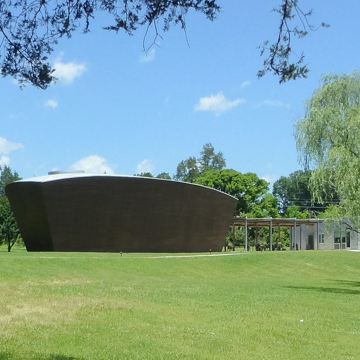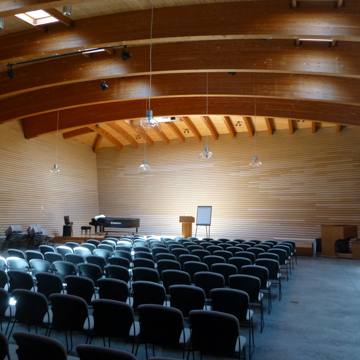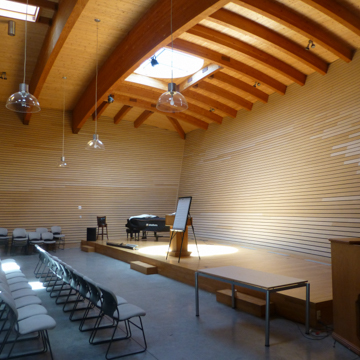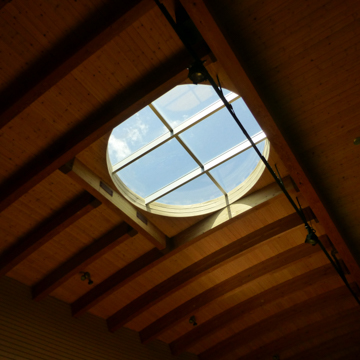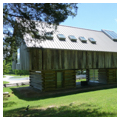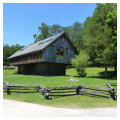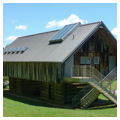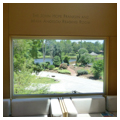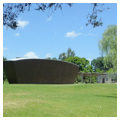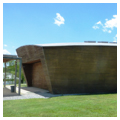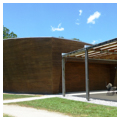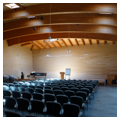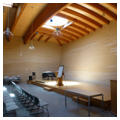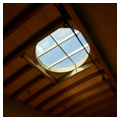You are here
Children’s Defense Fund Haley Farm
Located just outside Knoxville, the Children’s Defense Fund Haley Farm is a 157-acre property once owned by Pulitzer Prize–winning author Alex Haley. In 1994, the Children’s Defense Fund (CDF) acquired the Haley Farm, which it uses as a national training center, summer “Freedom School,” and retreat site for its children’s advocacy and civil rights programs. The Haley Farm features a modest nineteenth-century farmhouse, a rustic meeting lodge, guest cottages, the Langston Hughes Library, and the Riggio-Lynch Interfaith Chapel. The Library and Chapel were designed by architect Maya Ying Lin of New York City and funded by Leonard Riggio, founder and chairman of the bookstore chain Barnes and Noble, and Louise Riggio, his wife. Jennifer Martella, principal of Martella Associates of Knoxville, served as Lin’s associate architect for the Library and William Bialosky of New York City collaborated with Lin on the Chapel.
Alex Haley (1921–1992) spent his boyhood at his grandparent’s farm in Henning, Tennessee, where his grandmother and aunts told him the stories that inspired Roots: Saga of an American Family in 1976. The best-selling novel was based loosely on Haley’s family’s history, going back to the era of slavery. The eight-part television adaptation of Roots in 1977 was viewed by millions of people around the world and resulted in Haley winning a special Pulitzer Prize. Haley also wrote a biography of Malcolm X and became the best-selling African American author in the United States.
In the early 1980s, Haley retired to Knoxville and in 1984 purchased this farm, which he used as a retreat and for entertaining. When he died in 1992, he was in the process of renovating the farm for use as a place where he could host symposiums and meetings for aspiring writers. In 1994, the CDF, a national nonprofit founded in 1973, purchased Haley’s farm. Four years later, in 1998, longtime CDF board member Leonard Riggio commissioned Maya Lin to renovate a barn on the farm into the Langston Hughes Library, named after his favorite poet. Knoxville-based Martella Associates served on Lin’s project team and oversaw construction. The private, non-circulating library and reading room contains 5,000 volumes with a focus on African American authors and illustrators.
The Library was constructed within a nineteenth-century cantilever barn, a vernacular building type unique to East Tennessee, principally in the rural counties surrounding Knoxville. Cantilever barns are characterized by hewn log cribs that support large frame lofts distinctively cantilevered from the sides. The lofts were designed to keep hay and crops dry in the rainy climate while the cribs were used to house livestock, feed, and farm tools. Cantilevered lofts are also found on smokehouses and corn cribs. There are several typical variations of the number and sizes of cribs and lofts, and most date to between 1825 and 1900. The 30 x 60–foot barn used to house the Library is original to the farm and is an example of the most common cantilever type, featuring two cribs with a loft that cantilevers on all four sides.
As renovated, the cantilever barn is a 1,200-square-foot, two-story building with a single elevated reading room in the upper loft. An entry and elevator are located in the north crib and a small bookstore is located in the south crib. Lin retained the barn’s rustic exterior architecture, while designing a modern, light-filled interior featuring blue-green glass at the lower level and large skylights and windows at the upper level. The reading room features pale maple-colored medium-density fiberboard (MDF) walls, beige sisal mats, and recycled soybean husk tabletops designed by Lin. The glass-encased cribs are held together with steel rods. At night, the translucent glass glows between the logs. The breezeway between the cribs features a slate floor and a black marble water fountain. An adjacent catfish pond, constructed by Alex Haley in the 1980s, is used as a natural heat exchanger to reduce heating and cooling costs for the library.
The Langston Hughes Library was dedicated on March 19, 1999, with a ceremony attended by such important figures as Maya Angelou, Hillary Rodham Clinton, John Hope Franklin, Martha Stewart, and Toni Morrison. Costing more than $700,000, the library serves as an incubator for the CDF’s “Leave No Child Behind” movement. The reading room is named in honor of Maya Angelou and John Hope Franklin, and a sitting bench is named after Rosa Parks.
Located on the opposite side of the pond is the Riggio-Lynch Interfaith Chapel, a $3 million project commissioned in 2000 as a place of peace and comfort. Completed in 2004 and also designed by Lin, the small timber building is an abstracted ark chapel named in honor of Riggio and fellow CDF board member Bill Lynch, former deputy mayor of New York City. The design was inspired by the CDF’s motto, “Dear Lord be good to me/ The Sea is so wide/and my boat is so small.”
The chapel is constructed of bowed cypress siding with a fir roof, deck, and beams. An open terrace with a trellis roof and removable canvas walls links the 250-seat chapel to a smaller building housing the pastor’s office, kitchen, bathrooms, and bell tower. In sharp contrast to the chapel, this square concrete block building was designed to resemble the type of structure found in many shipyards where builders' supplies are kept. Within the austere chapel, an oculus skylight bathes the interior walls and polished concrete floor with a moving circle of light.
Maya Lin is an artist, sculpture, furniture designer, and architect, best known for her design of the Vietnam Veterans Memorial (1981–1983) in Washington, D.C. She also designed the Civil Rights Memorial (1989) in Montgomery, Alabama. Currently, the CDF’s Haley Farm features the only two Maya Lin-designed buildings in the South. The fenced property is open by appointment.
References
Bernstein, Fred. “The Mild West: Davy Crockett Meets Armani.” New York Times, April 1, 1999.
Brown, Patricia Lee. “At Home With: Maya Lin, Making History on a Human Scale.” New York Times, May 21, 1998.
Desepoli, Darren. “The Legacy of Alex Haley: Now and Forever.” Alex Haley Website. Accessed August 14, 2016. http://www.alex-haley.com/.
Howe, Robert F. “Monumental Achievement: Our 2002 profile of architect Maya Lin that marked the 20th Year of the Vietnam Memorial.” Smithsonian Magazine, November 1, 2002.
Jones, Robbie D. The Historic Architecture of Sevier County, Tennessee. Sevierville, TN: Smoky Mountain Historical Society, 1997.
Louie, Elaine. “Currents: Architecture; From Maya Lin, a Design that Connotes Safe Harbor.” New York Times,July 22, 2004.
Moffett, Marian, and Lawrence Wodehouse. East Tennessee Cantilever Barns. Knoxville: University of Tennessee Press, 1994.
Writing Credits
If SAH Archipedia has been useful to you, please consider supporting it.
SAH Archipedia tells the story of the United States through its buildings, landscapes, and cities. This freely available resource empowers the public with authoritative knowledge that deepens their understanding and appreciation of the built environment. But the Society of Architectural Historians, which created SAH Archipedia with University of Virginia Press, needs your support to maintain the high-caliber research, writing, photography, cartography, editing, design, and programming that make SAH Archipedia a trusted online resource available to all who value the history of place, heritage tourism, and learning.














