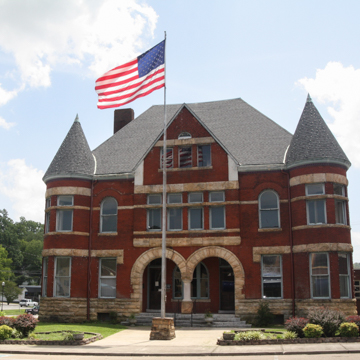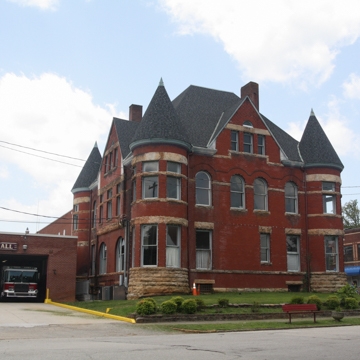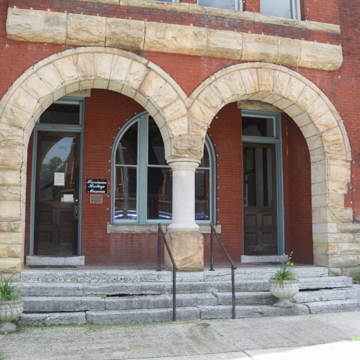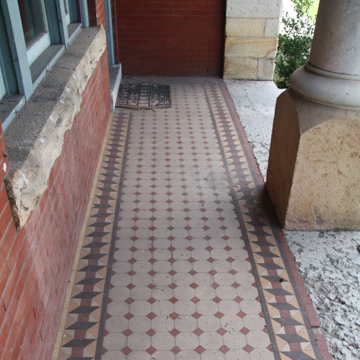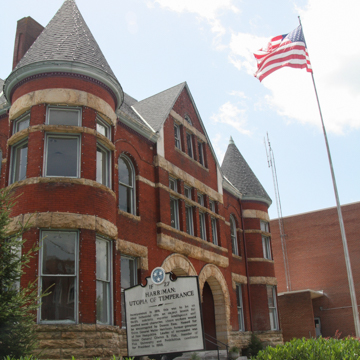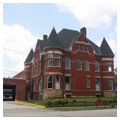You are here
Temperance Hall
Temperance Hall was built in 1891 as the headquarters of the East Tennessee Land Company (ETLC) in the planned industrial town of Harriman. The three-story masonry structure also served as the primary administrative and academic building of the American Temperance University from 1893 until 1908. It housed the Harriman City Hall from 1914 until the mid-1950s.
The town of Harriman was founded in 1889 along the Emory River and the Cincinnati-Southern Railroad line. It was named for Walter Harriman (1817–1884), a merchant, minister, and politician who served two-terms as governor of New Hampshire. During the Civil War, while serving as a general in the Union Army, Harriman camped for several days at the site of what would become the eponymous town.
Harriman was planned as an alcohol-free utopian experiment, a model industrial city where no intoxicating beverages would be manufactured, stored, or sold. It was funded by the New York City–based East Tennessee Land Company, which was comprised of northern investors and leading Prohibitionists. Methodist minister Frederick Gates managed the company and directors included Prohibition-ticket presidential candidate Clinton B. Fisk, Quaker Oats cofounder Ferdinand Schumacher, publishers Isaac Funk and A.W. Wagnalls, and Walter C. Harriman, son of General Walter Harriman. In 1890, the ETLC held a nationally advertised land sale that resulted in the purchase of 10,000 acres and the construction of several factories, commercial enterprises, churches, schools, and a hilltop residential neighborhood overlooking the town—a capital investment of about $3 million. The town itself was laid out on a rectilinear grid with specific areas reserved for residential, commercial, and industrial uses, excluding saloons and breweries, which were prohibited. A “Public Building Square” was set aside near the center and the residential neighborhoods were segregated by race and class. Within two years, the town grew to 4,000 residents.
Temperance Hall, located on the public square, was the most imposing, and most important, building in town. When it was completed in 1891 to designs by Townsend and Stone and at a cost of $26,000, the Hall was described as the “finest private office building in the state.” Although their partnership lasted for only two years, the architectural firm of Frederick Eugene Townsend (1866–1931) and Guy Stone (1867–1921) produced buildings throughout the Southeast, including churches, private residences, and academic and office buildings. After the firm dissolved, Townsend returned to private practice in Hamilton, Ohio, while Stone relocated to New Orleans where he and his brothers, Samuel and Grover, operated the prominent Stone Brothers architectural firm.
Constructed of red brick and locally quarried hewn sandstone, Temperance Hall is a fine example of the Richardsonian Romanesque style. The three-story structure features a recessed central entrance portico with double stone arches supported by a single stone Doric column, stone ashlar courses, decorative brickwork in the gables, and distinctive circular turreted towers at each corner. The building retains original one-over-one wood sash windows and wood paneled doors surmounted by transoms. The entrance portico retains its original floor with patterned, multicolored tiles. The original slate on the steeply hipped roof and turrets has been replaced with asphalt shingles. The building measures 62 by 51 feet and each tower is 12 feet in diameter. Dominating the interior is a grand central staircase made of local oak with decorative balustrades, newel posts, and scrolled balusters. It rises through the center of the building to an uppermost third story, occupied by a vast space undivided by the room partitions found on the lower floors. The landscaped grounds originally included a temperance fountain providing safe and free drinking water as a means to discourage workers from consuming alcohol. The fountain was dismantled in 1925.
The Panic of 1893 ended the ETLC’s short-lived capitalist venture, but Harriman itself remained a beacon of sobriety. From 1893 to 1908, Temperance Hall served as the primary building of American Temperance University, a private college. At its peak, the university had 355 students from 20 states, including many who would become notable attorneys, educators, ministers, and civic leaders, U.S. Congressmen John Jennings Jr. (1880–1956) and John Willis Taylor (1880–1939) among them. The campus grew to include a gymnasium and two additional academic buildings; it even fielded a football team. After the university closed in 1908, the campus served as a boy’s preparatory school from 1909 to 1912.
In 1914 the town purchased Temperance Hall for use as the Harriman City Hall and for a time, it also contained the city jail. The building anchors a complex of civic buildings on the public square, including a Classical Revival Carnegie Library, completed in 1909 as the result of efforts by a professor at American Temperance University. Temperance Hall continues to house city administrative offices and the Harriman Heritage Museum.
References
Anderson, Lisa M.F. T he Politics of Prohibition: American Governance and the Prohibition Party, 1869-1933. Cambridge: Cambridge University Press, 2013.
Brown, John Norris. Images of America: Harriman. Charleston, SC: Arcadia Publishing, 2014.
Coop, May Dean, “Temperance Hall,” Harriman, Roane County, Tennessee. National Register of Historic Places Inventory–Nomination Form, 1970. National Park Service, U.S. Department of the Interior, Washington, D.C.
Dickinson, Calvin. “Walter C. Harriman.” Tennessee Encyclopedia of History and Culture. Version 2.0, Online Edition. Nashville: Tennessee Historical Society, 2000–2018. http://tennesseeencyclopedia.net/.
East Tennessee Land Company. Two Years of Harriman, Tennessee. New York: The South Publishing, 1892.
“F.E. Townsend Dies In South Africa.” Hamilton Evening Journal(Hamilton, Ohio), October 31, 1931.
Herndon, Joseph L. “Joseph H. Warner Home, HABS No. TN-208,” Chattanooga, Hamilton County, Tennessee. Historic American Buildings Survey, 1974. National Park Service, U.S. Department of the Interior, Washington, D.C.
“Sam Stone, Jr. Office Records,” Southeastern Architectural Archive, Tulane University, New Orleans, Louisiana.
Wimmer, Nancy and Gail Guymon, “Roane Street Commercial District,” Harriman, Roane County, Tennessee. National Register of Historic Places Inventory–Nomination Form, 1989. National Park Service, U.S. Department of the Interior, Washington, D.C.
Writing Credits
If SAH Archipedia has been useful to you, please consider supporting it.
SAH Archipedia tells the story of the United States through its buildings, landscapes, and cities. This freely available resource empowers the public with authoritative knowledge that deepens their understanding and appreciation of the built environment. But the Society of Architectural Historians, which created SAH Archipedia with University of Virginia Press, needs your support to maintain the high-caliber research, writing, photography, cartography, editing, design, and programming that make SAH Archipedia a trusted online resource available to all who value the history of place, heritage tourism, and learning.








