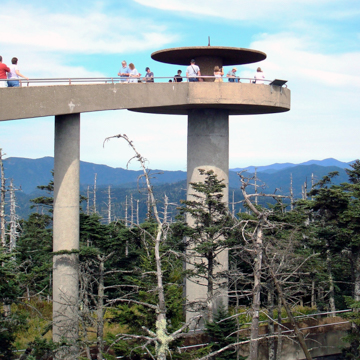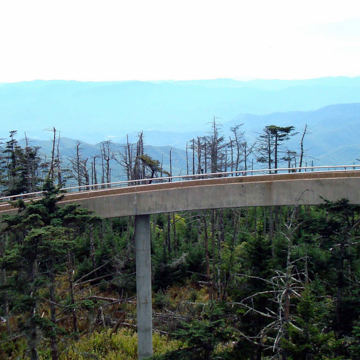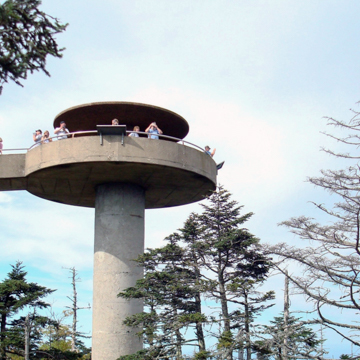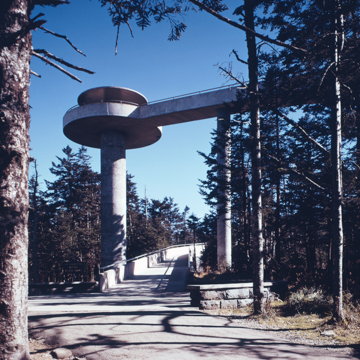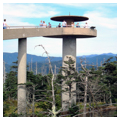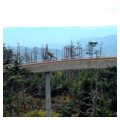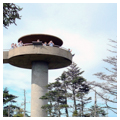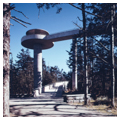Clingmans Dome Observation Tower is located at the highest point in the Great Smoky Mountains National Park (GSMNP) on the Tennessee–North Carolina border. The 1959 reinforced concrete structure was a precedent-setting design for the Mission 66 project, a decade-long effort to upgrade National Park Service (NPS) facilities before the agency’s 50th anniversary in 1966. The design philosophy of Mission 66 was distinctly modern and prioritized visitor experience over blending in with the landscape or deferring to a park’s history or traditions.
The GSMNP was established in 1926 and dedicated in 1940. Many of the first facilities in the park were built by the Civilian Conservation Corps and designed in the Rustic style that the NPS fostered for national parks during this period. This style employed local materials and promoted designs that were sympathetic to the natural features of the park and surrounding communities. In the post–World War II years, prosperity and increased automobile use brought more tourists to the nation’s parks. To handle the increased impact on the nation’s parks, NPS director Conrad Wirth established Mission 66 as a $1 billion initiative for park improvement. Clingmans Dome was one of nine towers built under the program.
Mission 66 had no written design guidelines but given the program’s modernist orientation, certain tendencies were common. Park structures built during the program used ornamentation sparingly if at all, unlike those of the New Deal-era. They also made frequent use of exposed concrete and steel, a choice that was economic as much as it was aesthetic. Terraces that allowed visitors to view park landscapes without leaving the building were another typical feature.
Clingmans Dome Observation Tower replaced a 1930s tower that was demolished in 1950. Gatlinburg architect Hubert Bebb, of Bebb and Olson, designed the observation tower with input from NPS officials, including Director Wirth himself. Bebb’s initial plans for the observation tower included a stone ramp, an uncoursed masonry central cylinder, and an enclosed fire lookout at the top of the tower. Wirth had proposed a spiral stair instead of the ramp. The National Parks Association launched a campaign against the tower, criticizing its design and proposed placement in a wilderness area. However, since the GSMNP’s enabling legislation stated that visitor use and resource protection were equally important factors in park management, the tower was built.
There is a stone-faced wall on the observation tower, but the majority of the structure was built of reinforced concrete. Visitors to the forty-five-foot-tall observation tower platform approach it by a flagstone terrace and circular ramp that is 6 feet wide, has a 12 percent grade (approximating the slope of a nearby trail), and is supported by 7 cylindrical concrete columns. The observation deck is supported by a 72-inch concrete column and topped by a circular canopy. The large column is hollow and contains the grounding line for lightning protection, while the other columns are solid, reinforced concrete. Originally, the structure was finished in smooth-coated concrete, but during the 1970s some surfaces were coated with pebble-dash concrete.
At least two later towers appear to be based on Clingmans Dome. Both the 1965 Look Rock Tower in the GSMNP and the 1964 Shark Valley Tower in the Everglades National Park use concrete, a long sloping ramp, and canopied observation platforms.
References
Allaback, Sarah. Mission 66 Visitor Centers: The History of a Building Type. Washington DC: U.S. Department of the Interior, 2000.
Caldwell, Douglas. “Conrad L. Wirth.” In The National Park Service: The First 75 Years. National Park Service. Last Modified December 1, 2000. https://www.nps.gov/parkhistory/online_books/sontag/wirth.htm.
Community Tectonics Architects. “Hubert Bebb - Founder.” http://communitytectonics.com/legacy/.
McClelland, Linda Flint. Building the National Parks: Historic Landscape Design and Construction. Baltimore: Johns Hopkins University Press, 1998.
Walton, Cynthia, “Clingmans Dome Observation Tower,” Sevier County, Tennessee. National Register of Historic Places Nomination Form, 2005. National Park Service, U.S. Department of the Interior, Washington, DC.










