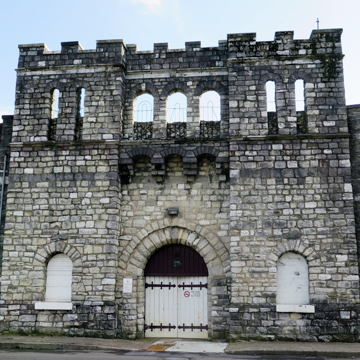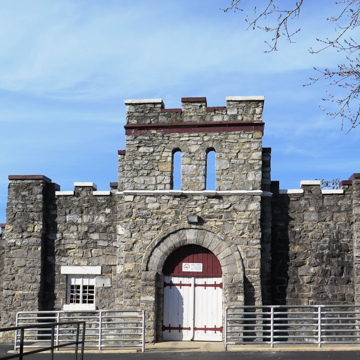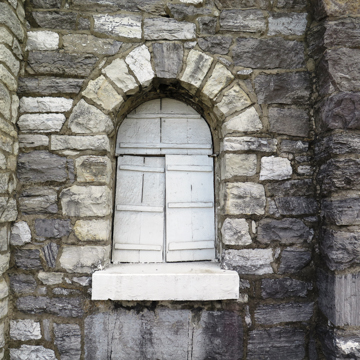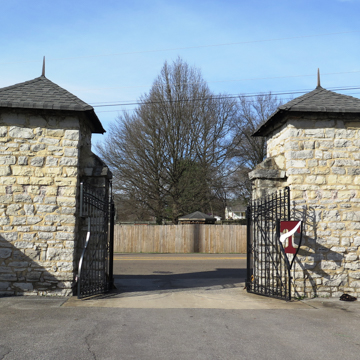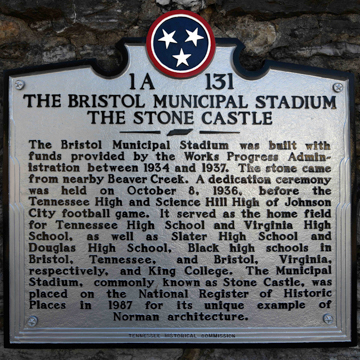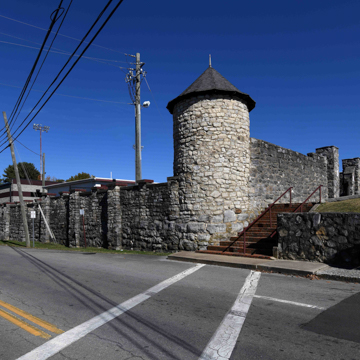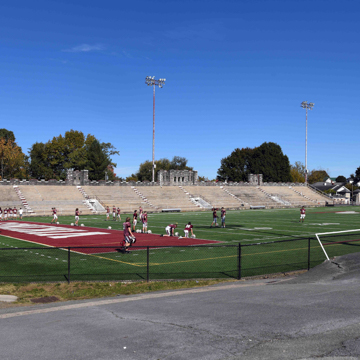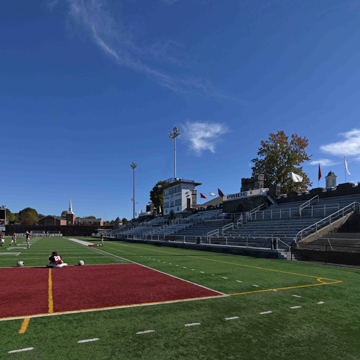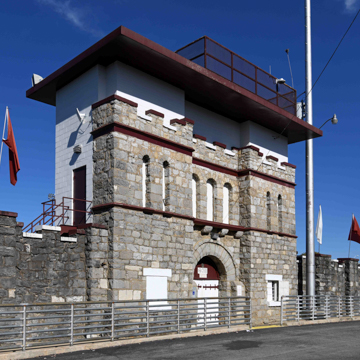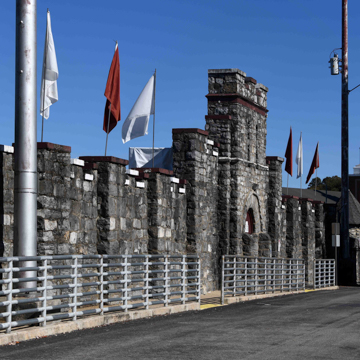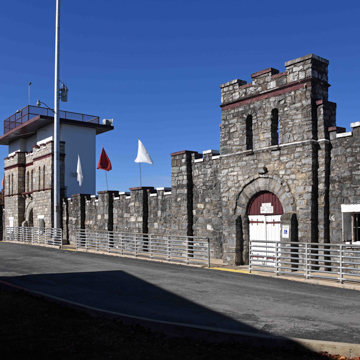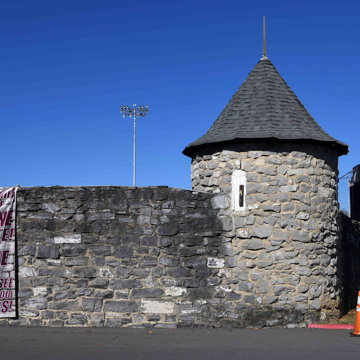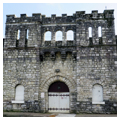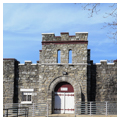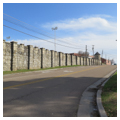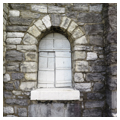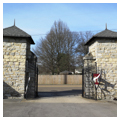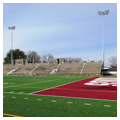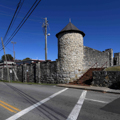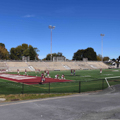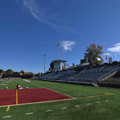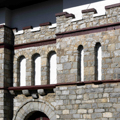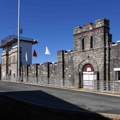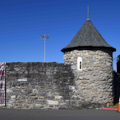You are here
Bristol Municipal Stadium
Located just south of the Tennessee-Virginia border, the Bristol Municipal Stadium is set in a residential area adjacent to the Bristol Tennessee High School. The football and track stadium was completed as a Works Progress Administration (WPA) project. The limestone structure retains the “USA WPA 1936–1937” plaque on one of the wood entry doors. Crenelated walls, corner turrets, and arched openings give the structure its medieval, castle-like appearance. The imposing walls on the exterior serve as buttresses for seventeen rows of bleacher-seating that can hold about 8,000 people.
Stadium construction began in June 1934 with funds from the Tennessee Emergency Relief Administration (TERA). About fifty percent of the stadium was completed when TERA ceased and its functions were taken over by the WPA in 1935. Two WPA funding efforts were needed to complete the project. The first was for a stone and concrete stadium capable of seating 4,500 people. On December 1, 1936, a second WPA project was awarded to add another 1,500 seats. Stone for the building was harvested from yet another federally-funded project, a flood control channel for Beaver Creek, also in Bristol, then under construction by the Civil Works Administration. The stadium dedication took place on October 8, 1936, several months before completion.
The architect for the Stone Castle was Reginald Vlademar Arnold. Originally from New Orleans and educated at Tulane, Arnold served as a Lieutenant during World War I, spending eighteen months overseas. Arnold’s use of crenelated walls, towers, and giant castle-like wooden doors at the stadium may have been inspired by what he saw in Europe. After serving as an architect for the WPA in the 1930s, Arnold returned to military service during World War II, where he served as a Captain in the Home Guard. One-time chair of the Tennessee Chapter of the American Institute of Architects, Arnold lived and died in Bristol, Tennessee.
In addition to hosting sporting events for local high schools and King College, the stadium has been and continues to be the venue for many community events. It was renovated in 1986. Nationwide, the WPA built some 2,300 stadiums and grandstands. The one in Bristol is the last WPA-funded stadium in Tennessee still in use, and may be the only one designed to mimic a medieval castle.
References
Boddie, John Bennett. Southside Virginia Families. Vol. 2. Baltimore, MD: Genealogical Publishing Company, 1956.
West, Carroll Van. Tennessee’s New Deal Landscape: A Guidebook. Knoxville: University of Tennessee Press, 2001.
Whitworth, Kent. “Historic Stadiums.” In Tennessee Encyclopedia of History and Culture. Tennessee Historical Society, 2002–2016. Last updated February 28, 2011. http://tennesseeencyclopedia.net/entry.php?rec=1252.
Witcher, Sam, “Bristol Municipal Stadium,” Sullivan County, Tennessee. National Register of Historic Places Nomination Form, 1987. National Park Service, U.S. Department of the Interior, Washington, DC. Includes supplemental information in the file at the Tennessee Historical Commission.
Writing Credits
If SAH Archipedia has been useful to you, please consider supporting it.
SAH Archipedia tells the story of the United States through its buildings, landscapes, and cities. This freely available resource empowers the public with authoritative knowledge that deepens their understanding and appreciation of the built environment. But the Society of Architectural Historians, which created SAH Archipedia with University of Virginia Press, needs your support to maintain the high-caliber research, writing, photography, cartography, editing, design, and programming that make SAH Archipedia a trusted online resource available to all who value the history of place, heritage tourism, and learning.














