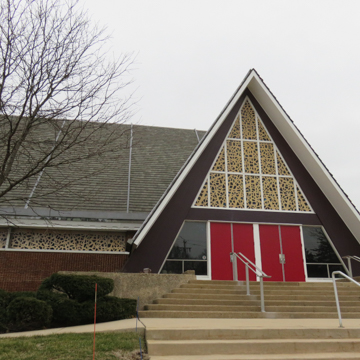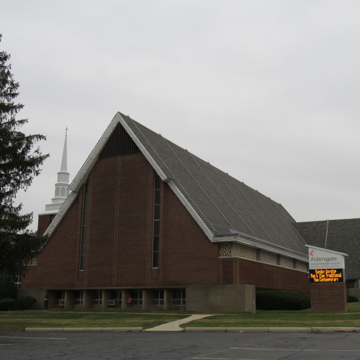Explosive post–World War II suburbanization in Brandywine Hundred led to the construction of many churches, including the original section of this one in a simplified Colonial Revival mode. The congregation had seventy-six members in 1951 and 1,634 a decade later, when a huge new sanctuary was constructed abutting the highway. Under an A-frame roof are walnut pews and paneling along with cork floors. Designed with soundproofing in mind, the low aisles have walls of brownish-red bricks with strip windows above filled with chunks of colored glass set in thick cement in an abstract pattern. The church can be compared to the contemporaneous St. Albans Episcopal Church at 913 Wilson Road (1958, Victorine and Samuel Homsey) and Hillcrest Bellefonte Methodist Church (1960–1961, W. Ellis Preston) at 400 Hillcrest Avenue, the latter with windows of colored translucent plastics.
You are here
Aldersgate United Methodist Church
1950–1951, Elring G. Dollar for Dollar and Bonner. 1956 enlarged. 1961–1962 sanctuary, Whiteside, Moeckel and Carbonell. 1982 steeple. 1998–2000 addition, William E. Holloway for Bernardon Haber Holloway Architects. 2313 Concord Pike (U.S. 202)
If SAH Archipedia has been useful to you, please consider supporting it.
SAH Archipedia tells the story of the United States through its buildings, landscapes, and cities. This freely available resource empowers the public with authoritative knowledge that deepens their understanding and appreciation of the built environment. But the Society of Architectural Historians, which created SAH Archipedia with University of Virginia Press, needs your support to maintain the high-caliber research, writing, photography, cartography, editing, design, and programming that make SAH Archipedia a trusted online resource available to all who value the history of place, heritage tourism, and learning.


















