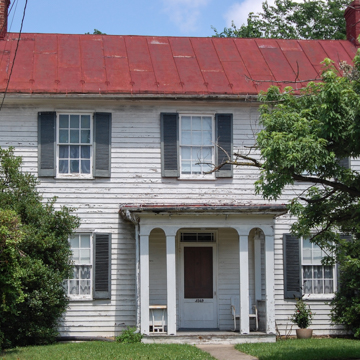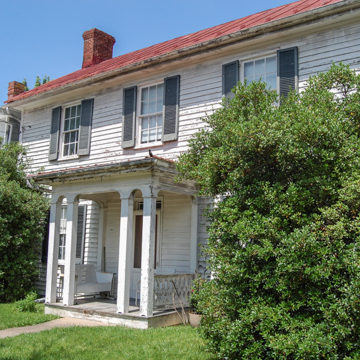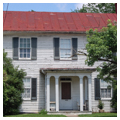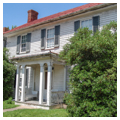By the mid-nineteenth century, frame had surpassed log as the primary construction material for houses in Stephens City. This, the town's finest example of a Federal frame house, is a symmetrical, two-story, three-bay building, with a gable roof and two interior gable-end brick chimneys. A front porch has paired square posts and a transom with tracery over the front door. Other examples of brick Federal houses in Stephens City include 5286, 5381, and 5425 Main Street. Greek Revival was adopted for a few houses in town, but was more popular in the rural portion of the county.
You are here
House
If SAH Archipedia has been useful to you, please consider supporting it.
SAH Archipedia tells the story of the United States through its buildings, landscapes, and cities. This freely available resource empowers the public with authoritative knowledge that deepens their understanding and appreciation of the built environment. But the Society of Architectural Historians, which created SAH Archipedia with University of Virginia Press, needs your support to maintain the high-caliber research, writing, photography, cartography, editing, design, and programming that make SAH Archipedia a trusted online resource available to all who value the history of place, heritage tourism, and learning.








