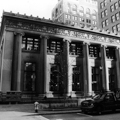You are here
Wilmington Public Library
The library as an institution was already 134 years old when the cornerstone of its new building was laid in 1922. Its previous home, the Wilmington Institute at 8th and Market streets (1860), had been deemed ugly and potentially combustible. In his first major expression of philanthropy, Pierre S. du Pont bought land on Rodney Square (WL29) in 1915 from First Presbyterian Church. A cemetery had to be moved to make way for the new building. The New York City architects, known for their Carnegie libraries, drew up designs in 1916 in which the Rodney Square facade had a dozen engaged columns and a projecting portico. This was later simplified by the omission of the portico and reduction of engaged columns to eight, resulting in the unusual final design in which the center of the composition is flat and relatively unadorned. Sculpted owls of wisdom perch on second-story window sills. The continuous frieze of colored terra-cotta derives from the Temple of Antoninus and Faustina in Rome (141 AD), with the addition of modern symbolism, including swastikas. Githens spoke of this emblem as “originating far beyond the beginning of history and common to most of the primitive races of the world, its meaning not always the same, but always beneficent.”
Inside, the central reading room was a two-story, skylit atrium. Black Greek Doric columns with painted capitals supported a plaster copy of the Parthenon frieze in Athens. Yellow Ionic columns graced the second floor. Nearly all the books were stored in the basement, the architects having created what they called an interior “of openness and of light, strong, flooding, brilliant light.” Githens was proud of the open plan for libraries as developed here. The building won an AIA prize in 1925 and pointed the way to the firm's much larger Enoch Pratt Library, Baltimore (1929–1933). In a ruthless remodeling first outlined in 1965, an extra floor was inserted between the first and second all around the reading room; the upper part of the atrium was destroyed, the ceiling lowered, and the Parthenon frieze cut into pieces and remounted between the Doric columns. In its elimination of old-fashioned bombast and formality, this campaign was considered highly progressive, making the interior, according to the architects, “decidedly more inviting, more refreshing and more human”—questionable to our eyes today.
Writing Credits
If SAH Archipedia has been useful to you, please consider supporting it.
SAH Archipedia tells the story of the United States through its buildings, landscapes, and cities. This freely available resource empowers the public with authoritative knowledge that deepens their understanding and appreciation of the built environment. But the Society of Architectural Historians, which created SAH Archipedia with University of Virginia Press, needs your support to maintain the high-caliber research, writing, photography, cartography, editing, design, and programming that make SAH Archipedia a trusted online resource available to all who value the history of place, heritage tourism, and learning.
















