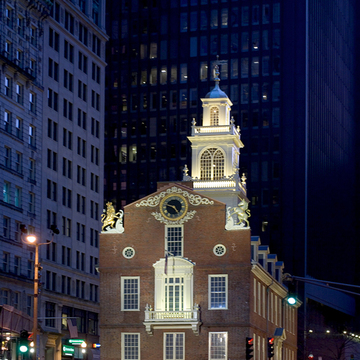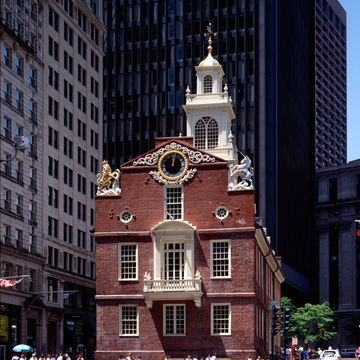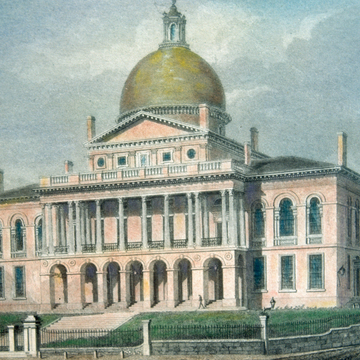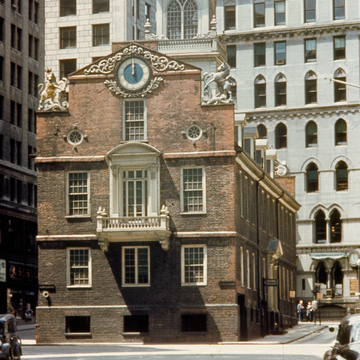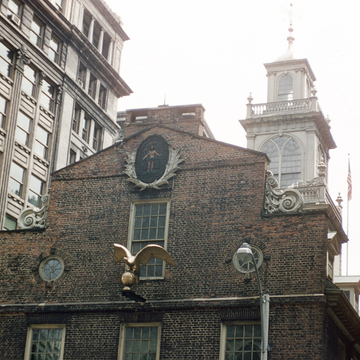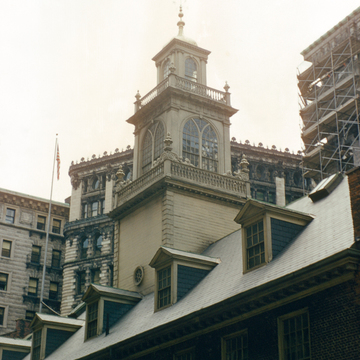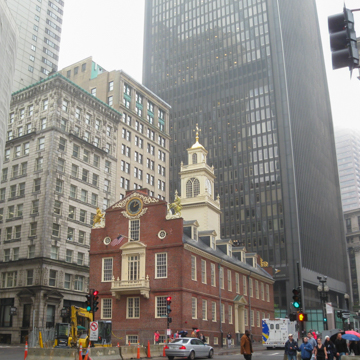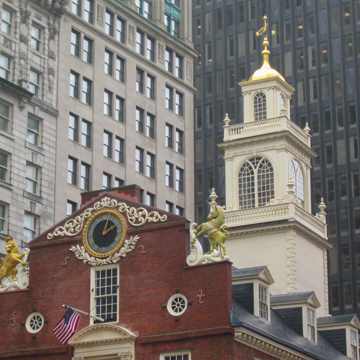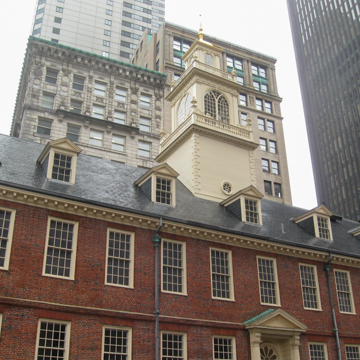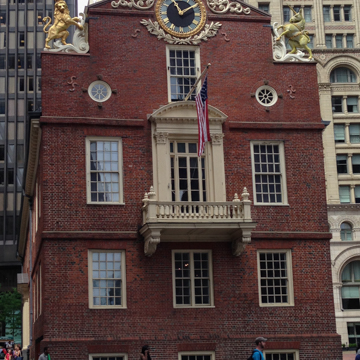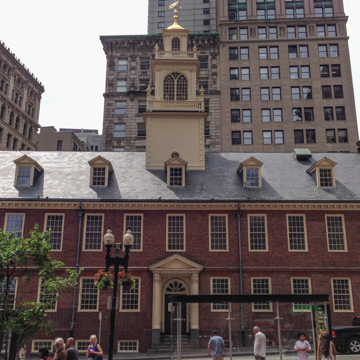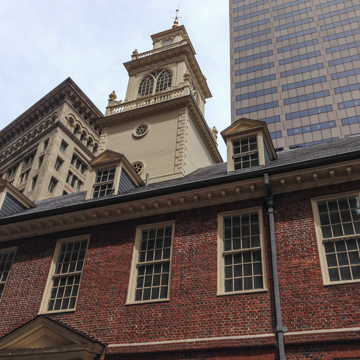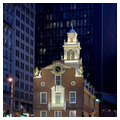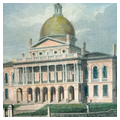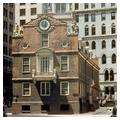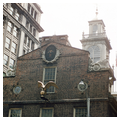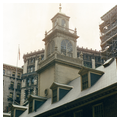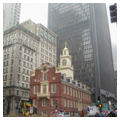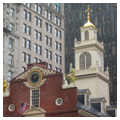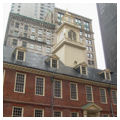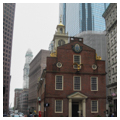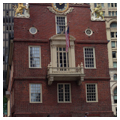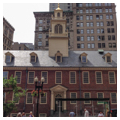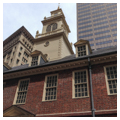You are here
Old State House (Second Boston Town House)
Built to replace the timber-framed First Boston Town House (1658) destroyed in the 1711 fire, this three-story brick civic building was gutted by a 1747 fire and the interior rebuilt within its brick walls for local, county, and provincial courts; government offices; and meeting rooms. With its tower and gable end visible at the head of State Street directly in line with Long Wharf, it was the most prominent landmark of the provincial urban center. In 1776 it became the first State House for the new commonwealth, until the legislature moved to the new Bulfinch state capitol in 1798.
In 1803 the state and Suffolk County sold their interest to the city and the building was leased for the next twenty-five years for offices, shops, and a Masonic meeting hall. In 1830 its upper floors were remodeled for the city hall, and over the next fifty years, classical porticoes were added to its east and west entrances. Although it was nearly condemned for demolition in 1880, preservation efforts led to George A. Clough's restoration, during which evidence of an 1830 circular staircase was mistakenly identified and rebuilt as colonial. The main floors were then leased to the Bostonian Society for their museum and library (the museum remains, the library is now opposite at 15 State Street, above the Visitors' Center of the National Park Service). Subsequent restoration efforts have improved on the city's earliest efforts. In 1909–1910, Joseph Everett Chandler provided new pedimented entrances over fluted Doric columns, the balcony and doors above Devonshire Street, and, despite modern evidence of exterior paint since the colonial period, cleaned it to create conventional “red and white work” of British Queen Anne and early Georgian domestic buildings.
Writing Credits
If SAH Archipedia has been useful to you, please consider supporting it.
SAH Archipedia tells the story of the United States through its buildings, landscapes, and cities. This freely available resource empowers the public with authoritative knowledge that deepens their understanding and appreciation of the built environment. But the Society of Architectural Historians, which created SAH Archipedia with University of Virginia Press, needs your support to maintain the high-caliber research, writing, photography, cartography, editing, design, and programming that make SAH Archipedia a trusted online resource available to all who value the history of place, heritage tourism, and learning.


