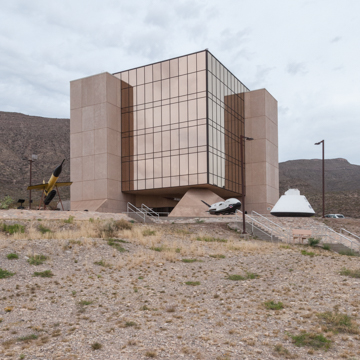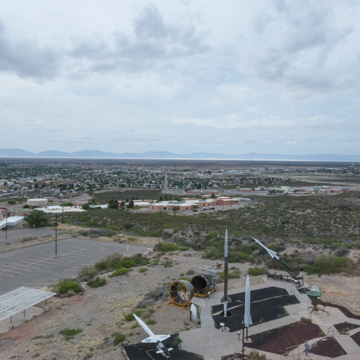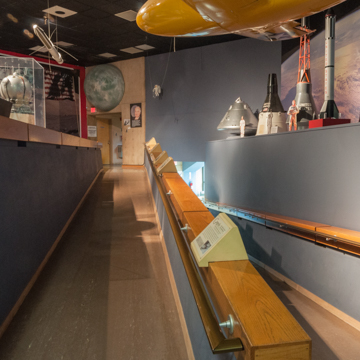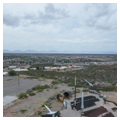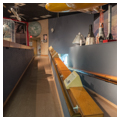You are here
New Mexico Museum of Space History
Cold War politics intersect with local boosterism in the International Space Hall of Fame at the New Mexico Museum of Space History in Alamogordo.
Alamogordo had started out as a railroad town when the developer Charles B. Eddy laid it out in 1898. But geographic isolation tied the town’s future to rockets, not railroads. Located in southern New Mexico, Alamogordo backs to the east against the Sacramento Mountains and looks west across the flat Tularosa Basin, toward the gypsum dunes of White Sands and the San Andres Mountains thirty miles away. Immediately after the United States entered World War II, the Alamogordo Army Airfield (now Holloman Air Force Base) was established ten miles outside the city, joined in early 1942 by the Alamogordo Bombing and Gunnery Range. Covering nearly 3,200 square miles, the conjoined airfield and bombing range sprawl across much of the Tularosa Basin and spill west over the San Andres Mountains and the Sierra Oscura to include large sections of the Jornada del Muerto, where the world’s first atomic bomb would be detonated at Trinity Site in 1945.
By then, the Alamogordo Bombing Range was evolving into its Cold War function of missile design and testing. Renamed the White Sands Proving Ground (and the White Sands Missile Range in 1958), it received the first of eventually 300 shipments of V-2 rockets in July 1945. Werner Von Braun and other scientists who had created these rockets for Germany during World War II soon followed. Their rocketry experiments at White Sands led simultaneously to the space age, to the space race with the Soviet Union, and to NASA’s Mercury, Gemini, and Apollo programs.
This history justified an International Space Hall of Fame in Alamogordo and informed its ambitions. Dwight Ohlinger, a former mayor of Alamogordo, came up with the idea while watching a television advertisement about the Baseball Hall of Fame—why not, he wondered, a Space Hall of Fame? Ohlinger worked with community leaders to generate support from the state and in December 1973, New Mexico Governor Bruce King issued an executive order creating the Governor’s Interim International Space Hall of Fame Commission. Co-chaired by Ohlinger and the State Planning Officer, the commission selected a site overlooking Alamogordo from the foothills of the Sacramento Mountains, on forty-five acres belonging to New Mexico State University. Charles E. Nolan, Jr., was hired to create a master plan and design the project; Nolan (1930–2011), who trained at the Texas Technological College and practiced in Alamogordo, was already serving on the governor’s commission. The building was dedicated in October 1976.
Nolan planned a large complex of buildings centered on a hall of fame. Flanked to one side by exhibit galleries and a planetarium, and by an office suite and auditorium to the other, this hall was to be fronted by an outdoor amphitheater and backed by a “satellite hall” for large exhibits. Only the hall of fame would be realized as planned and it testifies to Nolan’s efforts to reconcile grandiose dreams with practical constraints. The architect first considered shaping the hall as a sphere, in an apparent allusion to Etienne-Louis Boullée’s visionary Cenotaph for Sir Isaac Newton (1784), which was meant to honor the father of modern physics with a vast sphere that prefigured a planetarium. He then proposed a titled cube but dropped this scheme as too complex and costly.
The final, executed design is a “golden cube” with curtain walls of gold-tinted glass, sixty feet on a side, hoisted over an entry platform to a total height of seventy-eight feet by framing pylons of tan-colored, cast-in-place concrete. Recalling the earlier conceit of a tilted cube, this cube is rotated so that one edge faces forward, pointing to the distant brilliance of White Sands and anchored at its bottom corner by a truncated tetrahedron of concrete. The result is a visually weightless volume whose geometric precision and extensive use of glass celebrate twentieth-century technology and reflect a shift from Brutalism’s tectonic expressiveness to the sleek minimalism seen in contemporary works like the College Life Insurance Company in Indianapolis, Indiana (1967), by Kevin Roche and John Dinkeloo.
Programmed as a hall of fame and a space museum, the building (enclosing 28,000 square feet) is organized around a dense series of galleries and connecting ramps that cut back and forth inside like mountain switchbacks. Because one visits the museum by riding an elevator to the top floor and descending from there, the effect is like Frank Lloyd Wright’s Guggenheim Museum in New York, New York (1959), only collapsed in upon itself as a system of ramps without the central space.
The original master plan has continued to yield to ad hoc changes and additions. In 1987, the name of the Space Hall of Fame was officially changed to the Space Center to acknowledge the building’s de facto double function. In 2005, the Alamogordo firm of Studio Architects drew up preliminary designs for a 60,000-square-foot exhibit building alongside the Space Center, which could then revert to its intended role as a hall of fame; as of 2015 this project remains unrealized.
References
Bowker, R.R. American Architects Directory. Edited by John F. Gane. 3rd ed. New York: R. R. Bowker Company, 1970.
Hallmark, Howard. The New Mexico Museum of Space History. Alamogordo: International Space Hall of Fame Foundation, 2008.
Julyan, Robert. The Place Names of New Mexico. Rev. ed. Albuquerque: University of New Mexico, 1998.
Writing Credits
If SAH Archipedia has been useful to you, please consider supporting it.
SAH Archipedia tells the story of the United States through its buildings, landscapes, and cities. This freely available resource empowers the public with authoritative knowledge that deepens their understanding and appreciation of the built environment. But the Society of Architectural Historians, which created SAH Archipedia with University of Virginia Press, needs your support to maintain the high-caliber research, writing, photography, cartography, editing, design, and programming that make SAH Archipedia a trusted online resource available to all who value the history of place, heritage tourism, and learning.














