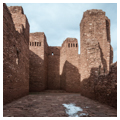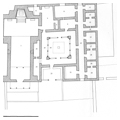Beautifully sited towards the head of a narrow valley, the architecturally memorable ruins of Quarai are among the best preserved and most complete of the six seventeenth-century Spanish Colonial missions in the present-day United States.
Cuarac was settled by Tiwa Indians in the 1300s. Their pueblo has not been excavated but ruin mounds indicate that it grew by circa 1600 into a staggered complex of multi-story blocks. Built from the local red sandstone, these were clustered around multiple plazas containing kivas, and housed some 400 to 600 people.
In 1622, when Fray Juan Gutiérrez de la Chica arrived to establish a mission at Quarai, he moved into several rooms in a block at the pueblo’s eastern edge. These served as an interim friary, while Gutiérrez undertook the planning and construction of a permanent mission between 1627 and 1632. Sited farther to the east, the church and friary of Nuestra Señora de la Purísima Concepcíon were built facing south on a raised platform that leveled the ruined structure of an abandoned housing block.
The single-nave church measures 27.5 x 100 feet and widens to 50 feet at the transepts. Walls of red sandstone, 4 to 4.5 feet thick, once rose 32 feet to the nave parapets and 40 feet at the transepts. These walls are reinforced by six square tower buttresses, two rising 39 feet at the facade corners, two rising 43 feet at the outside corners of the nave and transepts, and two at 45 feet flanking the apse; a bell tower abutted the southeast facade buttress. A two-story wooden porch and balcony fronted the facade, forming a narthex. The facade’s splayed doorway and upper window led inside to a raised choir loft with a baptismal font in one corner; after the church was completed, an exterior baptistery was added to the southwest facade buttress.
The nave was built with a single window in the middle of both walls; the west nave window was later filled in to protect the interior against driving rains. Twenty nine squared vigas spanned the nave, each supported by stepped pairs of corbel brackets and finished with latillas, fiber matting, and 6 inches of clay. The nave ended in a transverse clerestory at the transepts, framed below and above by doubled pairs of vigas . The church terminated directly in the transepts, creating a sanctuary without a chancel; lower side altars on the north transept walls flanked the raised high altar in a trapezoidal apse. With 80 percent of its walls still standing, Nuestra Señora remains the best preserved of the Salinas mission churches. Even without its roof, its stately massing and monumental space still convey the sense of awe that Fray Gutiérrez meant his newly converted parishioners to feel.
As with the contemporary church at Abó, the southern—rather than eastern—orientation of Nuestra Señora could have been chosen to enhance the dramatic lighting of the transverse clerestory. Or, again like Abó, it might instead have been a response to the site: where an east-facing church would have turned its back on the pueblo, the southern orientation coordinated the two at right angles and treated as contiguous community space the pueblo’s main plaza and the cemetery in front of the church.
Concurrently, Gutiérrez directed the construction of a friary on the east flank of the church. From a generous vestibule porch on its south side, one entered a square garth, wrapped by a walkway that opened through a portico onto a courtyard with a square kiva in its center. The kiva’s square form is unusual for a pueblo where the kivas are otherwise circular, and the neatly coincident geometry of the courtyard and kiva suggests that they was planned concurrently. The friary’s circulation is also unusual, with only the church sacristy and the refectory reached directly from the north walkway. All the other rooms, including the friars’ cells and the kitchen were reached from a hallway that paralleled the walkway’s south side. An enclosed corral stood farther east, six feet lower than the friary.
The friary was remodeled by Fray Jerónimo de la Llana in the 1650s. The vestibule porch and the open portico around the courtyard were both walled in, replaced by doors and windows. The kiva was partly dismantled and filled in at the same time. A second floor for a new principal cell was added to the friary’s north side, with consequent alterations to the ground floor.
Battered by drought and famine, Quarai was abandoned in 1677, the last of the Salinas pueblos and missions to suffer this fate. The mission buildings survived largely intact until the nineteenth century, when the site was reoccupied circa 1815–1830 by New Mexicans who reused materials from the mission to build a fortified ranch south of the corral and a chapel west of the church. Around 1830, the church and friary were burned in an Apache raid. Major campaigns of archeological excavation and stabilization were undertaken in 1934–1936, 1939–1940, and 1983–1987.
This National Park Services site is open to the public during regularly scheduled seasonal hours.
References
Ivey, James E. “In the Midst of Loneliness”: The Architectural History of the Salinas Missions. Southwest Cultural Resources Center Professional Papers No. 15. Santa Fe: National Park Service, 1988.
Kubler, George. The Religious Architecture of New Mexico In the Colonial Period and Since the American Occupation. 1940. Reprint, Albuquerque: University of New Mexico Press, 1972.
Treib, Marc. Sanctuaries of Spanish New Mexico. Berkeley: University of California Press, 1993.































