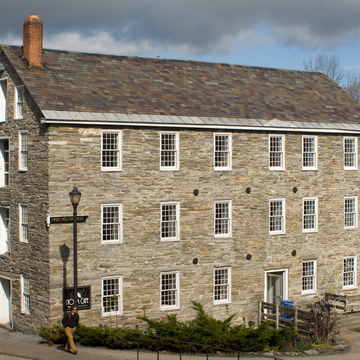Below Middlebury Falls in the areas known as Frog Hollow and the Eddy is a set of industrial buildings that tell much about hydro-powered village industry in the nineteenth century. This once-crowded and chaotic district, continuously reshaped by technological change, economic cycles, and devastating fires, is now much diminished. But the flight of Middlebury's industry has left, among the traces of penstocks and textile factories, a set of handsome stone and frame structures that preserve the forms of early Vermont mills. All have found new commercial life through adaptive use.
At 1 Mill Street is a one-and-a-half-story sawmill built in 1903 on a site used by mills since the 1780s and burned out and rebuilt at least eight times. Across the street stands a now-stuccoed two-story warehouse and mill office from 1875. At the corner of Mill and Park streets, the Star Grist Mill (1837, 1875) has a stone basement, wooden superstructure, and monitor. Adjacent at 3 Park Street is a mill superintendent's house, built in 1799 and altered in 1923. Farther along Mill Street, the four-story Old Stone Mill stands in essentially its 1840 form, rebuilt as a woolen mill on the foundations of John Warren's 1813 cotton mill. Its simple stone mass epitomizes early mill and warehouse construction in the region, used for village mills, warehouses on Lake Champlain (AD40), and as a prototype for the early buildings of Middlebury College.
On the south side of Mill Street as it rises out of the Hollow, number 4 is the two-and-a-half-story Sheldon tenement house of 1868, the last of the frame tenements that crowded in around the mills to house young female millworkers from Vermont's impoverished farms. It remains unpainted, as was typical for much of vernacular Middlebury until the end of the nineteenth century. Across the creek, at the foot of Printer's Alley, is the three-story stone gas house of 1836. A close kin to the Old Stone Mill, its walls vary from twenty-four to thirty inches in thickness and carry timbers ranging up to eighteen inches in depth. Beyond it are the low buildings of the Marble Works, built in 1898–1899 to house the Brandon Italian Marble Company. Several of these are iron framed, with walls of marble tailings. Their location remote from the falls was determined by a greater need for proximity to the railroad tracks for the delivery and shipment of heavy blocks of marble than for direct waterpower. The latter was delivered to the mills from a powerhouse at the falls by means of a series of leather straps and pulleys supported by towers.















