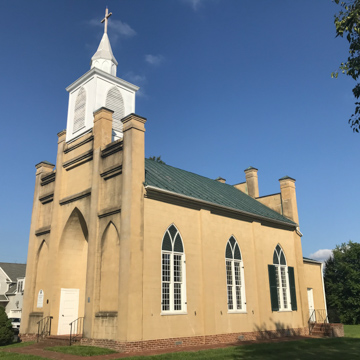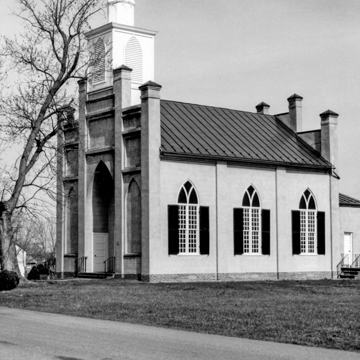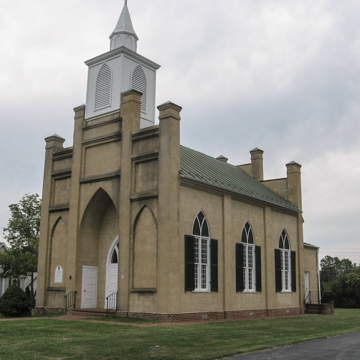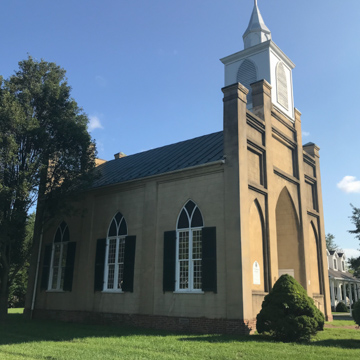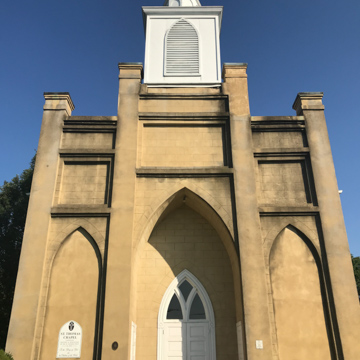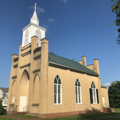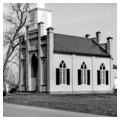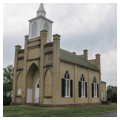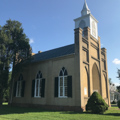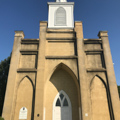This striking brick Episcopal chapel, measuring roughly 30 × 50 feet, is stuccoed and scored to resemble cut stone. Prominent stepped parapets with recessed panels at each end of the chapel originally had a finial at the top of each step, but now have hipped caps. The square belfry replaces an earlier and taller one that had lancet arches. Entrance to the chapel is set within a tall pointed arch and the three pointed-arched windows along the side walls are separated by pilasters. During the Civil War, the building was used as a hospital by the Confederates and as a stable by Federal troops. In use as a chapel until 1930, the building was then considered unsafe and closed. The chapel is now owned by the Town of Middletown and has been restored for use on special occasions.
You are here
St. Thomas's Chapel
If SAH Archipedia has been useful to you, please consider supporting it.
SAH Archipedia tells the story of the United States through its buildings, landscapes, and cities. This freely available resource empowers the public with authoritative knowledge that deepens their understanding and appreciation of the built environment. But the Society of Architectural Historians, which created SAH Archipedia with University of Virginia Press, needs your support to maintain the high-caliber research, writing, photography, cartography, editing, design, and programming that make SAH Archipedia a trusted online resource available to all who value the history of place, heritage tourism, and learning.










