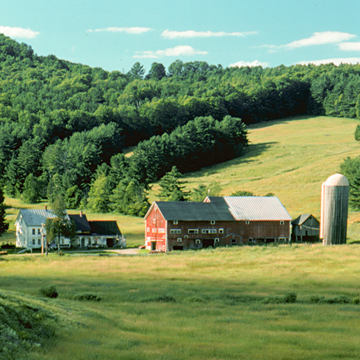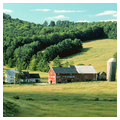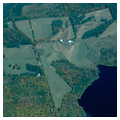Located on the north and west shores of Warden Pond, which drains via Sutton Brook into the Connecticut River, Warden Farm would seem to be another upper Connecticut River Valley hill farm but for a combination of continuous inheritance and detailed record-keeping. Documentation and artifacts serve to date and explain the origin of almost every element of the building and landscape, providing a rare opportunity to understand similar features found on farms throughout northeastern Vermont. Overall, this farm represents a defining form of Vermont architecture and landscape—the multigenerational farmstead.
In 1785 William Warden immigrated from Scotland and paid “Ninety-five Spanish Milled Dollars” for the one-hundred-acre Lot No. 146 of the Town of Barnet. Subsequently this farm has been modified by each generation of Wardens, leaving a record of boundaries and agricultural practice in stone walls, tree lines, and barbed wire. The two sides of William and Isabel Warden's original one-hundred-acre lot are evident in the straight path of Warden Pond Road, its northwest jog, a stone wall and tree line that continue straight north, and an abandoned town road and stone wall that trace the lot's northern boundary. A cluster of stone walls indicates the former location of William Warden's second (1795) house and the time when crops were walled in and livestock allowed to roam. On the hillside to the east, there remains a walled orchard in the rectilinear tree plan established by William Warden and his son James about 1811. And so it is with each landscape feature and place. Members of the family can identify each by name, function, and history, while casual observers only discern an arrangement of elements that are found on most New England farms of the nineteenth century: roads, cropland and pasture, stone walls, sugar bush, orchard, and wooden farm buildings. The resulting landscape is such an “ideal” of northern farm settlement that the Warden family collects postcards of their farm labeled with the wrong location, as, for example, “Autumn in Iowa farm country.”
Like the Warden farm landscape, the farmyard contains buildings from each Warden generation, beginning with a c. 1810 granary, and reflects their specific agricultural practices. Overall the farmyard's present appearance dates from between 1882 and 1887, when Horace Warden took over his father's linear connected-architecture arrangement, moved the main bank barn and doubled it in size, extended the town road through his farmyard to connect with the town road on his north boundary, and added a second story and Italianate styling to his house. Despite a number of small building shifts in the first half of the twentieth century, it remains an excellent example of generational farmyard transformation in the nineteenth century, recycling older buildings into a popular farmyard arrangement, with an up-to-date-in-style but conservative-in-form farmhouse and reliance on one large dairy bank barn for stock and feed.
Externally the Warden barn resembles other large bank barns common to northeastern Vermont. However, like many of its contemporaries, it contains an earlier barn, here an 1850 barn turned one hundred and eighty degrees, moved across the road, and then more than doubled in length on the downhill side. The planning that went into this expansion is recorded in Horace Warden's diaries, including a survey of “a number of barns.” William Fisher and Dana Woodard of St. Johnsbury erected and finished the barn between March 8 and October 30, 1888.
The enlarged barn, now one hundred feet long with a large centered rooftop cupola (removed in 1946), contained pens for hogs and sheep in the manure basement, and allowed Horace Warden to double his milking cows from ten to twenty. Like most bank barns, an earthen ramp originally provided access to the haymow on the uphill gable end, but this led the lower barn wall and sills to rot, so it was replaced in 1897 with a wooden bridge, with a sheep pen beneath it. In 1909, as fluid milk replaced butter as the cash product for dairy farmers, Warden added a 12 × 60–foot shed-roofed addition along the north side of the barn, creating stables for more cattle and a milk house on the ground level, where milk cans could be cooled before transport to the Barnet depot. Horace's son Robert took over upon his father's death and weathered the Great Depression by shipping milk to the West Barnet creamery, where he was a director. In 1946 he converted the barn basement into a free-stall arrangement, the first in Barnet; and in 1958 he expanded the milk room to house a bulk tank for tanker truck pick-ups.


















