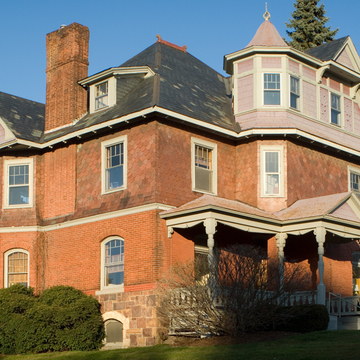This Queen Anne house was the residence of Burlington's most prolific architect-builder of the 1880s. Following an active career in the Barre and Montpelier areas, A. B. Fisher came to Burlington in 1877 to construct the General William Wells House (CH23). By 1883 his thriving residential and commercial practice employed some forty draftsmen and workmen, and, after 1884, his son, Clellan, as a partner. It is difficult to distinguish the hand of father from son in their hill district houses of the late 1880s, but this house shows the senior Fisher at the height of his powers.
The squarish, hipped-roof block is complicated with gabled elements at its northwest and southeast corners, the latter tied to an engaged polygonal tower with a bellcast roof that rests upon an entrance porch and veranda. With the exception of turned porch posts and cutout balusters, there is little applied decoration. Instead, the richness and organization of the building come from the treatment of its surfaces in a fashion that recalls the English country houses of Richard Norman Shaw. Fisher's house rises in material layers—redstone basement, brick first floor, red fish-scale slate second floor, stamped-metal gables and dormers, and alternating fish-scale and square-cut gray slate roof. Beneath the front gable, stuccoed panels that imitate medieval pargeting are decorated with applied nuts, bolts, and nails in reference to the owner's profession. A catalog of forms, materials, and building techniques, it is small wonder that Fisher used this house in his printed advertising.















