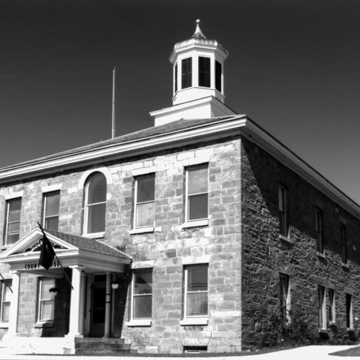This second-oldest extant courthouse in Vermont is the only surviving example of the state's standard type in the early nineteenth century. It is almost square in plan, with a pyramidal roof crowned by an octagonal belfry with a bellcast cap. Its first floor held a jury room, jailor's quarters (now county offices), a debtors' room, and a prison with thick plank walls, floor, and ceiling and barred windows. Its upper floor has a full-width courtroom, behind which are judge's and lawyers' rooms.
Although Grand Isle County was incorporated in 1802 and North Hero was designated its shire town in 1804, until 1823 the locals used the meeting hall of the North Hero tavern for court sessions and its strong room for holding prisoners. When they decided to build something more suitable, they selected the highest point on the island, on the town common and overlooking City Bay, for North Hero's first masonry building. The randomly coursed Isle La Motte limestone is smoothly dressed on the east and south facades but left roughly cut on the less visible north and west sides. The windows, with limestone sills and splayed lintels, were originally twelve-over-twelve, except for the arched window above the entrance, which had thirty lights.
The courthouse served multiple meeting purposes until the construction of an adjacent church and town house in 1866. Following a 1903 Vermont Supreme Court order to improve comfort levels and unwholesome prisoner conditions, the building was renovated and the courtroom and other interiors were refurbished in Colonial Revival. Other Colonial Revival features include the columnar door surround and pedimented Tuscan porch. A jailor's house was appended to the building's south flank at this time. The courthouse remains essentially in its 1903 form.















