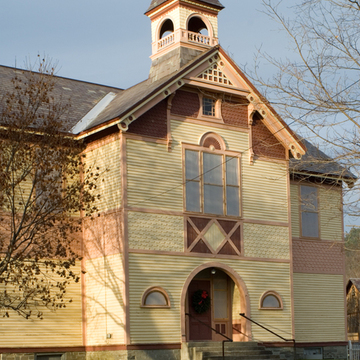This frame schoolhouse is a striking presence on the early-nineteenth-century East Poultney green. With classrooms below and a large meeting room above, it is representative of a number of schools built in western Rutland County and across the state that followed legislation in 1892 that gave school responsibility to towns rather than to neighborhood districts. Its unusually elaborate detailing combines Stick Style organization and angularity with Queen Anne textures and multiple window forms. While some double-hung windows are clustered, they do not yet have the large banks of glazing that would be mandated by state law after 1904. A belt of cut shingles and stickwork paneling separates the floors, and brackets, profiled bargeboards, gable screens, and the belfry that rises from a slate-sheathed base to a double-ogee cap are suggestive of architectural tastes found in the residential neighborhoods of nearby Poultney village. Indeed, the school seems very much a product of the latter, where many of the details were produced in the Ripley and Sons mills.
You are here
East Poultney Elementary School
If SAH Archipedia has been useful to you, please consider supporting it.
SAH Archipedia tells the story of the United States through its buildings, landscapes, and cities. This freely available resource empowers the public with authoritative knowledge that deepens their understanding and appreciation of the built environment. But the Society of Architectural Historians, which created SAH Archipedia with University of Virginia Press, needs your support to maintain the high-caliber research, writing, photography, cartography, editing, design, and programming that make SAH Archipedia a trusted online resource available to all who value the history of place, heritage tourism, and learning.















