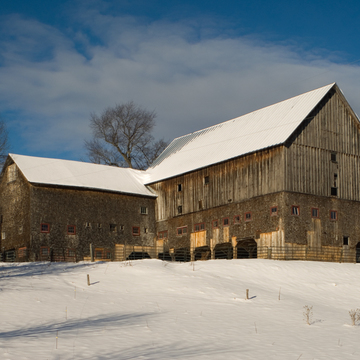In 1846 Elisha Hewitt purchased this one-hundred-and-ninety-acre farm in the hills between the White and Ottauquechee rivers. He moved into the old house, a c. 1810 Cape with a second story added in 1827. By 1850, he had five cows, eight other cattle, one hundred and fifty sheep, two oxen, and four horses, as well as four young children. Probably about 1857, he commissioned Justin Bugbee, a neighborhood joiner and builder, to build a bank barn big enough to accommodate his livestock and equipment, while also including a pit silo. His barn so well approximated the ideal barn of the time (“one building for the various farm purposes”) that it was featured in New England Homestead magazine in 1859. The barn allowed Hewitt to increase his dairy to twenty-four cows and double the number of other cattle by 1880.
The barn is significant as an example of an early, large, multifunction bank barn, a type that became a fixture on most successful farms in eastern Vermont by 1890. Set into the steep slope of Mullein Hill, the barn measures approximately 50 × 80 feet. It is two stories with a basement, but when viewed from the east along the town road, it appears as an imposing three stories. A covered bridge at the west gable end (added later to protect its ramp) provides access to the second-story haymow, while an entrance beneath it lets cattle into the first floor. Doors at the side and the east end are for sheep, hogs, and manure. It is a prototypical northern New England “gravity flow” bank barn, designed to drive hay into the upper haymow, where it is tossed down to feed the cattle, and their manure is shoveled down through trapdoors into the basement to be stored until spring. An early example of a pit silo, enlarged vertically through the first floor, was originally located on the interior south side but removed when exterior stave silos were added in the twentieth century.















