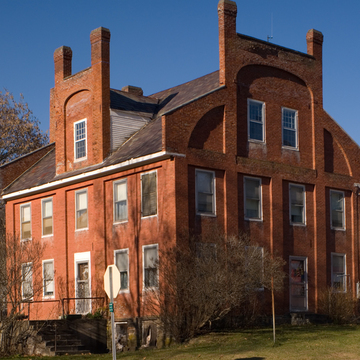Return Brown's impressive and unusual brick house was almost certainly erected by the builder of the commercial Pettes-Journal Block (WS43) in nearby Windsor village. Both structures play inventively upon the county's sophisticated paneled masonry tradition. The five-by-four-bay house is organized by recessed panels and pilaster-like wall strips that strengthen its corners and set apart the center of each facade. In the parapeted attic on the ends of the building the panels form arched quadrants to either side of a broad central semi-ellipse, while the inner strips carry up as chimneys. On the main facade the motif is repeated for a distinctive central dormer with an elliptical panel, horizontal parapet, and twin chimneys above the front door.
The ambitious detailing was matched by the scale of the venture. Brown built this as a tavern, with a basement kitchen and dumbwaiter, five rooms on the first floor, nine on the second, and a top-floor ballroom. Over-extending himself in the process, he lost the building because of debts. Regardless, his striking tavern generated the commercial activity that spawned the small village that bears his name.







