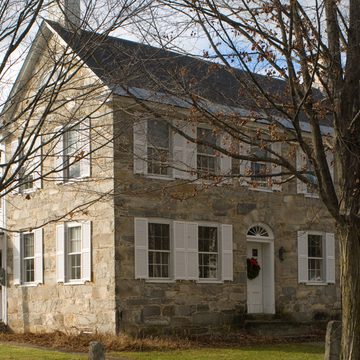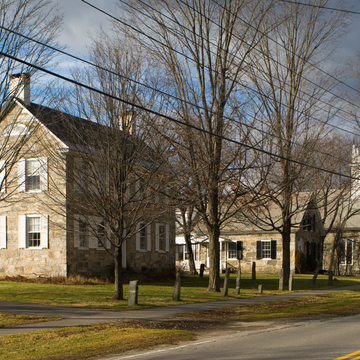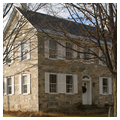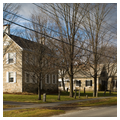This distinctive half-a-mile-long linear village is the largest concentration of stone buildings in Vermont. All are constructed in an unusual version of a masonry technique common in Scotland, Ireland, and lower Ontario and Quebec. Rubblestone is laid up with mortar using small long stones called “snecks” to tie an outer and an inner wall together, often with a space between walls. In south central Windsor County, some fifty buildings use this technique but include very large pieces of the local gneiss schist split and placed on end in the exterior wall, giving the stonework a distinctive appearance. On some examples the gneiss has been worked to roughly mimic the rectilinear appearance of ashlar blocks, leading some to misnomer it “snecked ashlar.” Oral tradition relates that Scots masons from Canada introduced the technique to local masons while erecting a mill in Cavendish in 1832. In 1834 masons Alison and Wiley Clark, Chester natives and brothers, built the first stone structure in North Chester village, a Federal house for Dr. Ptolemy Edson. Whether Edson found the masonry technique novel, economic, or simply beautiful, he became its enthusiastic promoter, convincing his friend Gideon Lee to build his house in stone and advocating its use for the district school and the Universalist Church (c. 1845), where he served on the building committee.
For the next fifteen years, local masons completed almost one stone building a year in North Chester. Stone for lintels and sills came from a quarry in Trebo, northeast of the village where many of the masons lived, and the schist came from pastures and Mount Flamstead, to the east. Village attorney Thomas Robinson granted a school lot to District Three across the street from Edson's house, and in 1835 a square stone district schoolhouse was erected. Next, Gideon Lee built a small side-hall house next door to the doctor and Tanner Granville Spaulding's house probably followed that in 1838. Around 1840, a one-and-a-half-story snecked-ashlar house was built north of Spaulding's. This modest five-bay, gable-front house is similar to a number of other stone houses in Chester village and neighboring Cavendish. One of the last stone houses built in the village, an I-house, may have been built for the Clarks. The village also developed an aesthetic unity that goes beyond masonry. It has a pervasive Greek Revival character reflective of the decades in which it was built, with many simple Greek doorways and cornice treatments and most gable fronts oriented to the road.









