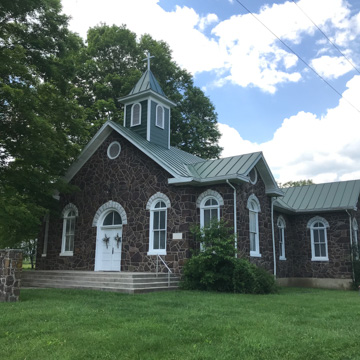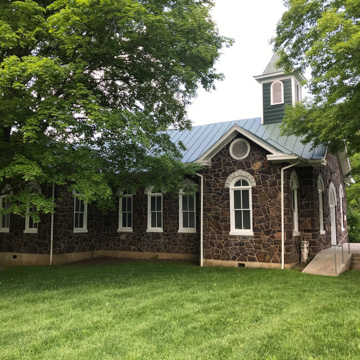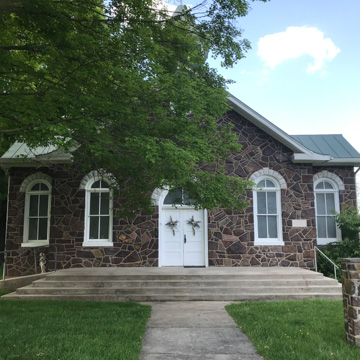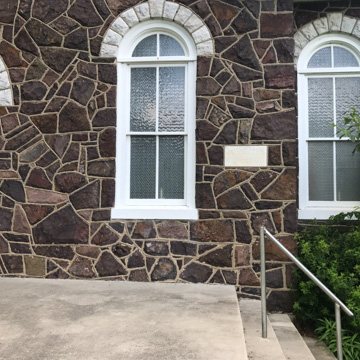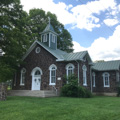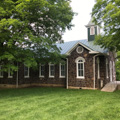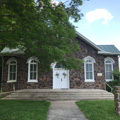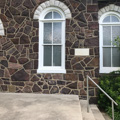You are here
Blue Grass United Methodist Church
This one-story picturesque fieldstone church has an unusual floor plan with transepts extending from the narthex as well as wider ones toward the rear of the church. The building's gable roof, square louvered belfry, and the belfry's pyramidal roof are all covered in pressed metal with a bold scale-like pattern. Color contrasts are established by the light stone voussoirs against the dark stone walls. The concrete foundation and wide eaves suggest the church's early-twentieth-century date of construction, which is displayed on a stone block at the northeast corner of the building.
Writing Credits
If SAH Archipedia has been useful to you, please consider supporting it.
SAH Archipedia tells the story of the United States through its buildings, landscapes, and cities. This freely available resource empowers the public with authoritative knowledge that deepens their understanding and appreciation of the built environment. But the Society of Architectural Historians, which created SAH Archipedia with University of Virginia Press, needs your support to maintain the high-caliber research, writing, photography, cartography, editing, design, and programming that make SAH Archipedia a trusted online resource available to all who value the history of place, heritage tourism, and learning.






