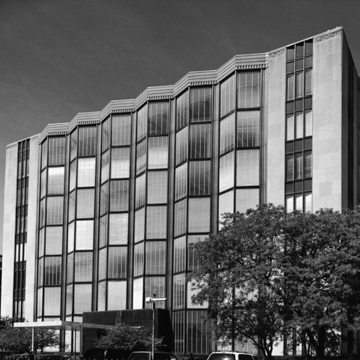Many people mistake this architectural trailblazer for a newer structure. Created by Holabird and Root, the building helped pioneer American curtain-wall office buildings. The seven-story, U-shaped building has a cage-like steel frame, so the aluminum and glass curtain walls have no load-bearing function. Other innovative construction methods used here include welded steel-plate floors and hollow structural columns and girders enclosing piping and ductwork. This research and design building was a functional advertisement for the A. O. Smith Company, showing off the technological prowess of this metal- and glass-manufacturing firm.
The striking facade comes from the prismatic window bays that zigzag over its exterior, stretching to its full height and allowing the maximum amount of natural light to pour into the offices spaces. Inside the skylit grand display hall, a twenty-ton overhead bridge crane showcased A. O. Smith’s featured products, ranging from automotive frames to the B-29 bomber. With removable terrazzo floor panels, then state-of-the-art mechanical systems tucked into slat-steel columns, and an avant-garde track-mounted window-washing system, the innovative building was the center of A. O. Smith’s engineering creativity.





















