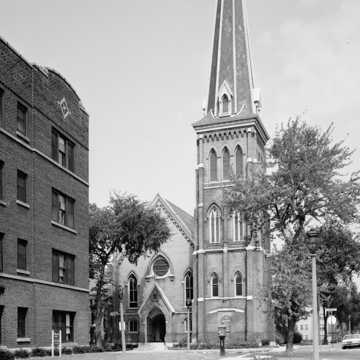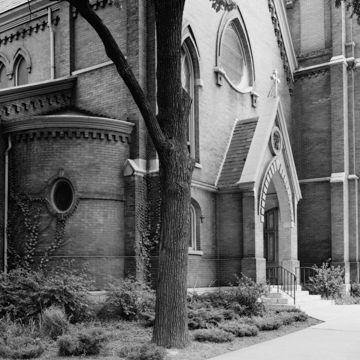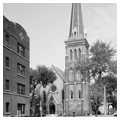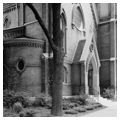Just before and just after the Civil War, settlement on Milwaukee’s east side followed a simple principle: the higher the elevation, the higher the social status. The low land lining the Milwaukee River, site of tanneries, breweries, and the city’s other early industrial concerns, was also home to the city’s industrial workers, mostly German or Irish immigrants. The prominent hill rising above the river to the east was reserved for wealthier individuals. Many of Milwaukee’s early civic, professional, and financial leaders settled here, building elegant homes along tree-lined streets. The city’s first prestigious neighborhood, it attained a distinctive ethnic character, since most early leaders arrived from England, New England, or New York. Looking up at the heights, the German workers dubbed it “Yankeeberg” or Yankee Hill.
Much of Yankee Hill’s former grandeur fell to the urban-renewal wrecking balls of the 1950s. But the compact Cass-Juneau Street Historic District includes fourteen residential and religious structures, many with beautifully landscaped front and side yards. The c. 1862 John Carey House at 1237 N. Cass Street shows the Greek Revival style giving way to Italianate. Tall, narrow arched windows with hood moldings rise to a Greek Revival entablature with frieze windows beneath a pediment. The rambling William Metcalf House at number 1219 is similarly transitional. Its first section was built in 1854 and has a Greek Revival pediment gable. The 1870s addition of a hipped-roofed center block, mansard-topped tower, and south-facing gabled block reveals the popularity of Italianate style and Metcalf’s updated architectural taste. The house for wholesale grocer John Inbusch (1874; 1135 N. Cass) is a stately Italianate cream brick residence trimmed with some of the best surviving carved wooden eaves brackets in the city. An example of a Victorian Gothic double house built c. 1883 is at 1210–1212 N. Van Buren Street. The G. W. Hazelton Double House (1875; 706–708 E. Juneau Avenue) is, like the Keenan double house (MI5), a rare surviving example of the city’s row house architecture.
At the center of the district are two impressive Protestant church complexes. Summerfield United Methodist Church (1904) at 728 E. Juneau is the city’s only example of the English Cotswold idiom applied to a church. Clad with buff-colored rock-faced stone, the building with its square tower and Gothic patterns resembles picturesque stone structures in southwestern England.
Originally the site of a Congregational Church, the All Saints Episcopal Cathedral complex fills the 800 block of E. Juneau. The cathedral began in 1868 as the Olivet Congregational Church, which commissioned this design from Edward Townsend Mix. The High Victorian Gothic cream brick building has a corner tower and tall spire. The interior is faithful to English church design with its tall central nave and low-ceilinged side aisles. The Milwaukee Episcopal Diocese purchased the property in 1873, and All Saints became its cathedral in 1878. Kirchhoff and Rose designed the Tudor Revival bishop’s residence (1903; 812 E. Juneau). Milwaukee architect William D. Kimball designed the adjacent Victorian Gothic, cream brick Guildhall erected in 1896.












