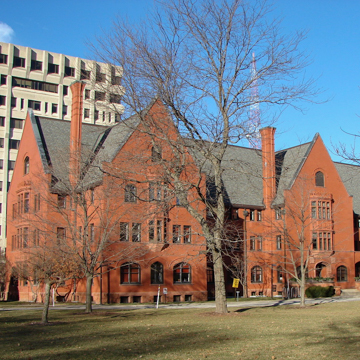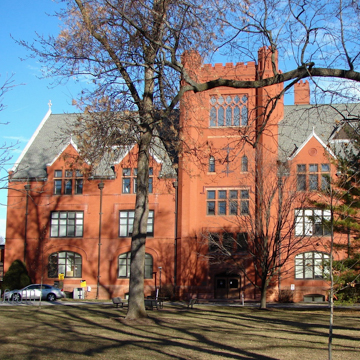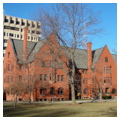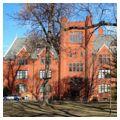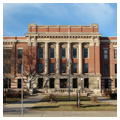Chartered as a State Normal School in 1885 and expanded in 1927 as Milwaukee State Teachers College, this campus became Wisconsin State College in 1951. In 1955, it became the University of Wisconsin–Milwaukee (UWM). The campus expanded once again in 1964 when it absorbed seventy-one acres that included several buildings from the former Downer College, which merged with (and moved to) Appleton’s Lawrence University.
The earliest remaining Downer College building is the red brick Romanesque Revival Holton Hall built in 1899. Designed by A. C. Eschweiler, the red brick main hall, with projecting, gabled wings, served as dormitory space until 1970, when it housed the Architecture and Urban Planning Department. It currently is the home of the College of Letters and Sciences. Mitchell Hall (1909) by Van Ryn and De Galleke features a row of classical columns and a terra-cotta cornice. A wing was added in 1912, and the building was updated and renovated in 1978. Chapman Hall, an English Gothic Revival design by Boston architects Allen, Collins, and Willis, was built as Downer College’s art museum in 1937. A renovation in 1995 transformed the four-story red brick and slate-roofed building into administration offices for the UWM chancellor.
As the population of the campus expanded in the 1960s, the university began a vigorous building campaign. The Golda Meir Library was designed by Fitzhugh Scott Jr. and built in two stages—the west wing in 1967 and the east wing in 1974. A north wing was added by Miller Meir Architects in 1987. Red brick piers set in a Flemish bond rise to the second story, which cantilevers over the first. Beige-colored stucco bands on each floor embrace bands of windows, and a stylized cornice of red brick and stucco bands anchors the green tile roof. The library houses the extensive Milwaukee Urban Archives and the American Geographical Society map collection, one of the world’s finest.
The School of Architecture and Urban Planning was designed by Holabird and Root, and Eppstein and Uhen. Built in 1993, the L-shaped building has a brick facade accented by windows and metal panels. Inside, glass curtain walls set in galvanized steel rise six stories above a central plaza. Plumbing, mechanical, and electrical systems are exposed through much of the interior to instruct budding architects about mechanical systems. Kahler Slater designed the Postmodern Lubar Hall, which houses the School of Business, in 1995. Blonde brick fields set between red brick pilasters rise to wide red and blonde bands that alternate with each floor. The building’s entrance beneath a suspended marquee supports a four-story arched window that centers the building’s postmodern design.
East of the campus, at 3230 E. Kenwood Boulevard, is the Tudor Revival Myron MacLaren House completed in 1923. Designed by Michael Meyer and Fitzhugh Scott, the building’s Plymouth stone walls, carved stone trim, ornamental leaded glass, slate roof, interior woodwork, and hand-wrought hardware reflect its Tudor inspiration. It currently serves as the university’s Alumni House.















