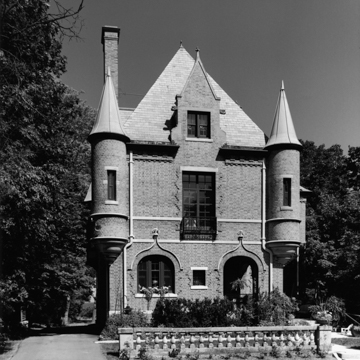Lakeside resorts cropped up along Whitefish Bay as early as the 1860s, and a toll road opened in 1872 linking the area to Milwaukee’s east side. When Frederick Pabst built a pavilion, hotel, and beer garden on the bay in the late 1880s, he also built a streetcar line to compete with the old toll road, boosting the resort business while opening Whitefish Bay and Shorewood (then East Milwaukee, north of E. Edgewood Avenue) to suburban development. In the 1890s, well-to-do professionals began building houses and commuting to work in Milwaukee. After 1900, the resorts’ popularity declined, and Pabst’s resort was torn down in 1914, but a prestigious neighborhood arose in their place. In the 1910s and 1920s, wealthy people built elaborate houses along the former toll road, now N. Lake Drive. Winding its way along the scenic lakeshore, it remains the backbone of the “Gold Coast.” These houses contrast sharply with the smaller middle-class houses of neighboring subdivisions. Most were designed by local architects and stand on bluffs overlooking the lake.
Milwaukee architects Kirchhoff and Rose designed the lavish Joseph and Ilma Uihlein House at 3318 N. Lake Drive in 1907. Despite his German surname, the beer baron owner is thought to have been an Anglophile, who wanted an English Renaissance house to harmonize with his imported furnishings. The fifty-foot living room paneling, for instance, was patterned after Chequers Court, the sixteenth-century country house of British prime ministers. The exterior portion comprising the arched entrance and flanking bay windows convincingly displays English Renaissance features in the contrasting brick and stone, large windows, and curved gables. In this respect, it is much like the Elizabeth Black House (MI144). The building’s northern extension has clumsier proportions and windows and reflects early twentieth-century forms in North America.
The Orrin Robertson House at number 3266 is another Tudor Revival variation that evokes a sense of fantasy with fairytale-like turrets rising to sharp conical peaks that bracket the central corbeled gable. This two-story brick design by A. C. Eschweiler was completed in 1912. Eschweiler also designed Henry Thompson’s Tudor Revival mansion at number 3288. Built in 1913, the rusticated rubble-stone building sits on a broad lawn. Gabled wings shelter an arched entrance portal, and tall corbeled chimneys frame each end of the slate-shingled gable roof. Thompson hired Eschweiler to add a teahouse to the estate in 1928. Later, the complex, with its six-acre lakefront campus, became an Episcopal retreat; a chapel was added in 1949. In 2000, the Wisconsin Institute for Torah Studies moved into a new educational facility built to house the library, classrooms, and laboratory suites. At that time, the original Thompson House became dormitory space and administrative offices.
At 3474 N. Lake is Whitney and Beck’s French Provincial mansion (1928) for Stanley Stone. Tall, arched French windows accented with shutters light the first floor and stairwell and give way to shorter second-story versions. Twin corner pavilions frame the brick house, which rises to a hipped roof, punctuated by a trio of arched shed dormers.






