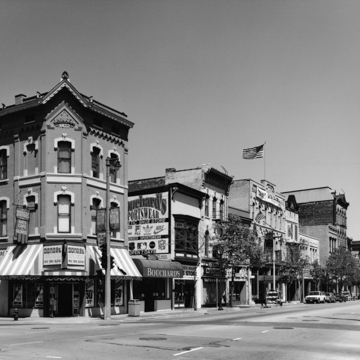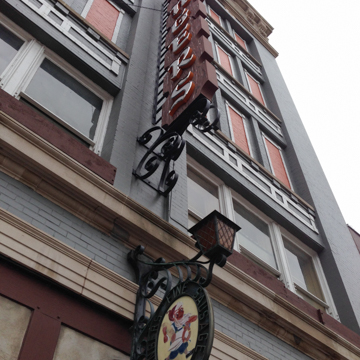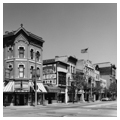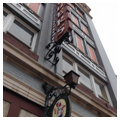From the 1850s through the 1920s, the commercial activities of Milwaukee’s German community centered here on N. 3rd Street, which linked Milwaukee’s main thorough-fare, W. Wisconsin (then Grand) Avenue, with the German neighborhood atop Brewers’ Hill just to the north. In the 1880s and 1890s, N. 3rd also became the route of the major streetcar line leading north from downtown. German immigrant entrepreneurs set up shop here, prospering in the decades after the Civil War as Milwaukee evolved from an agricultural processing, trading, and whole-saling center into an industrial city and as immigration continued to swell the city’s North Side German neighborhoods. As business boomed, merchants tore down their wood-frame stores and built larger, more costly brick and masonry structures. Old World Third Street Historic District preserves nineteen of these buildings. Despite alteration of many of the 1870s and 1880s storefronts, most upper stories retain their original architectural character.
Charles Kirchhoff designed the former Schlitz Brewing Company Tavern at 322 W. State Street. The cream brick saloon exemplifies the rich, eclectic ornamentation that was often lavished on commercial structures in the 1880s. The building employs a variety of decorative materials, including pressed metal, rock-faced limestone, terra-cotta, ornamental brickwork, and cast iron.
Greeting visitors to the district, the long, narrow John Hinkel Building at 1001 N. Old World 3rd Street is a High Victorian structure trimmed with extensive ornamental brickwork. The segmental-arched windows are capped with brick hood moldings, each punctuated with an incised keystone. Built in 1877, the Hinkel originally housed a popular saloon and a public meeting hall upstairs. The Otto Thiele Drug Store (1874) at number 1009–1011 designed by Henry Koch epitomizes the verticality of the Italianate style, with its tall, narrow round-topped windows trimmed with decorative crowns. The metal cornice, though consistent with Italianate, was likely added later.
One local business that grew to national stature was that of Fred Usinger, who in 1880 founded a sausage-making company. The six-story Usinger Building (1906) at 1030 N. Old World 3rd Street, still family operated, offers meat counter service and ships its bratwursts and knackwursts to markets all over the United States. The Bauer Building at number 1029–1031 is the oldest structure in the district. Dating from around 1858, it is a small Italianate block, three stories high, clad in cream brick. Intricate foliated lintels adorn the windows. Next door at number 1033 is the John Pritzlaff Building, the only other surviving structure in the district that predates the Civil War. Built in 1861, it features round brick arches springing from two-story-tall pilasters. The fourth story and Queen Anne cornice were added in 1890. In 1874 this building proved too small, and Pritzlaff moved his firm to a massive new riverside complex. Mader’s German Restaurant at number 1037 is newer than its appearance suggests. It was extensively remodeled into its present form in 1952–1953 and 1962. The building’s German-style features—false half-timbering, a stepped front gable, a cone-top turret—make Mader’s a charming landmark appropriate to a German neighborhood.
The five-story red brick Steinmeyer Building at number 1054, a former grocery store and refrigerated warehouse, exhibits the stripped-down round-arched style popular for late 1880s and early 1890s warehouses and was inspired by H. H. Richardson. Banded brickwork clads the first floor and finishes with a corbeled brick cornice. Designed by Ferry and Clas in 1893, with the two southern-most bays added in 1898, the building marked the final phase of development along N. Old World 3rd Street. Grocery merchant William Steinmeyer was another of the German entrepreneurs whose business grew beyond the local neighborhood to serve the entire city.
The John and Charlotte Lipps Building at 1103 N. Old World 3rd Street is one of the city’s best surviving examples of a highly ornamented commercial building of the post–Civil War era. This building is especially impressive for its east facade clad with dressed Amherst sandstone and trimmed with carved sandstone stringcourses, hood moldings, and corner piers. Also notable are the dramatic gables that pierce the roofline and the corbeled sandstone cornice. Built in 1878 for the German-immigrant owners of a millinery business, the Lipps Building, which also functioned as a public hall, was designed by Charles A. Gombert.


















