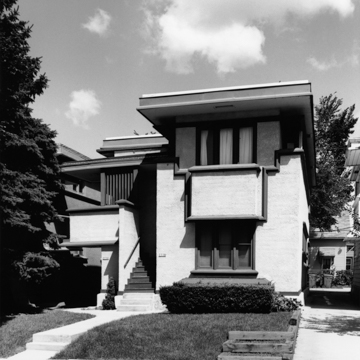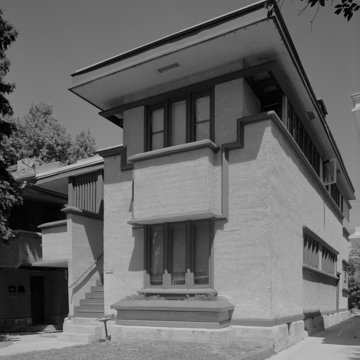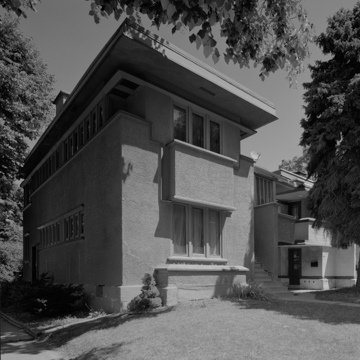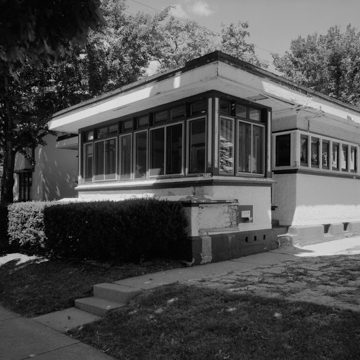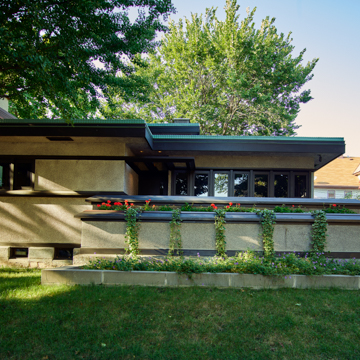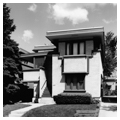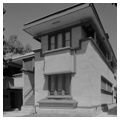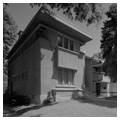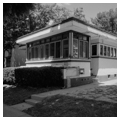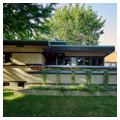This block-long district of six Prairie Style houses is an example of standardized, middle-class housing designed by Frank Lloyd Wright. The cluster includes his only duplexes and shows good examples of the Prairie Style architecture he championed in the early twentieth century. The developer hoped that the American System Built houses, daringly different from other contemporary modestly priced homes, would create a sensation among Milwaukee buyers and lead to the construction of similar houses throughout the city. Wright designed the houses to be constructed quickly and economically with prefabricated and precut components. Construction materials were two-by-fours, inch-thick planks, plaster, and Portland cement stucco. To avoid associations with mass-marketed, mail-order houses, the architect denied that he designed “a ready cut house, but a house built by an organization, systematized in such a way that the result is guaranteed the fellow that buys the house” (Western Architect, September 1916). The local developer constructed the houses as a speculative real estate venture between November 1915 and July 1916 according to plans reportedly drawn between 1911 and 1914. Probably because of such unconventional features as flat roofs, the houses failed to attract buyers, and the Burnham Street models were the only ones built in Milwaukee, although some American System Built houses were constructed in other cities in the Midwest.
The four nearly identical duplexes retain much of their original Wrightian character with flat roofs and strong rectilinear massing emphasized by bold board trim, wide overhanging eaves, and a cantilevered second-story open porch. The duplex at 2724–2726 W. Burnham was re-sided with aluminum, but the others have their original stucco and wood-trimmed exteriors. One of the best preserved is number 2720–2722, meticulously restored in the late 1980s. Of the two single-family houses, the ground-hugging cottage at 2714 W. Burnham remains nearly intact, although casement windows were installed in 1939 to enclose the open front porch. The cottage at 1835 S. Layton Boulevard has replaced the original stucco cladding with artificial stone and installed a glazed tile roof in place of the original asphalt roofing. Wright’s original design persists in its broad, stone chimney pylon, casement windows, and an open terrace bordered by a low masonry planter.











