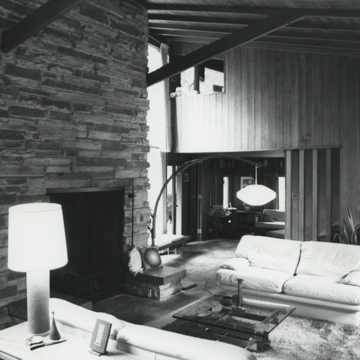Oscar Weber had known George Fred Keck’s family since the architect was a child, so when Weber’s daughter and son-in-law, Elizabeth and Maurice Rice, decided to build a house, Weber encouraged them to commission a design by Keck. Keck also designed the addition of c. 1949 that blends imperceptibly with the original structure. An early proponent of passive solar design, Keck sited the Rices’ house on its hillside lot overlooking the Plover River to take account of the climate and the character of the natural light. The sandstone-and-wood north wall almost completely shuts out the elements with a blank face, whereas the south wall uses expanses of Thermopane glass to gain solar heat. To avoid heat in summer, Keck added projecting eaves to shade this south elevation, and he installed a shed roof with overhanging eaves to protect the west elevation from the late afternoon sun. Like Frank Lloyd Wright, Keck selected materials that would make the house blend with its setting. He laid thin slabs of sandstone in horizontal courses, with random slabs projecting from the plane of the wall to mimic a natural outcropping. Fir-wood tongue-and-groove siding and exposed rafter tails blend with the wooded site. Like Wright, too, Keck blurred the distinction between indoors and out—in this case by extending the flagstone flooring of the major living spaces beyond the walls to form terraces to the north and south. Other Wrightian touches include the open floor plan of the dining room, study, and living room, and the arrangement of this last room around a massive sandstone fireplace. Wooden paneling and exposed wooden ceilings evoke a rustic cabin. Keck borrowed Wright’s ideas for radiant heating, laying a grid of forced hot-water copper pipes beneath the flagstone floor to supplement the passive solar heat.
You are here
Elizabeth and Maurice Rice House
If SAH Archipedia has been useful to you, please consider supporting it.
SAH Archipedia tells the story of the United States through its buildings, landscapes, and cities. This freely available resource empowers the public with authoritative knowledge that deepens their understanding and appreciation of the built environment. But the Society of Architectural Historians, which created SAH Archipedia with University of Virginia Press, needs your support to maintain the high-caliber research, writing, photography, cartography, editing, design, and programming that make SAH Archipedia a trusted online resource available to all who value the history of place, heritage tourism, and learning.















