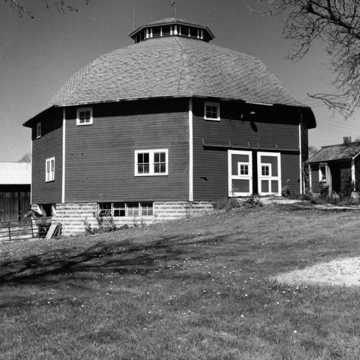Round or octagonal barns like this one were common in Wisconsin around the turn of the twentieth century. Will and Flora Gilley hired carpenter John Almond to build this barn for their herd of Guernseys. The three-story barn wraps around a concrete-block silo, which is ventilated by a low conical cupola, in which pairs of windows alternate with louvered panels. A framework of 8-inch-square posts and 8 × 2–inch rafters forms the structure, and horizontal lapped siding composes the walls. The barn is set into the side of a hill, exposing the rough-faced concrete-block basement (where the cows lived) on the south and west sides. This arrangement allowed the cattle access to the barnyard and provided plenty of windows for light and ventilation. Above the basement, the main story contained several grain bins, and the Gilleys could drive a wagon directly in through a set of twelve-foot-tall wooden doors on the east side. A haymow opened to the rafters and the octagonal roof.
You are here
Gilley-Tofsland Octagonal Barn
c. 1913, John Almond. W. Stebbinsville Rd., just north of the Yahara River and the Stebbinsville WP 51 Dam
If SAH Archipedia has been useful to you, please consider supporting it.
SAH Archipedia tells the story of the United States through its buildings, landscapes, and cities. This freely available resource empowers the public with authoritative knowledge that deepens their understanding and appreciation of the built environment. But the Society of Architectural Historians, which created SAH Archipedia with University of Virginia Press, needs your support to maintain the high-caliber research, writing, photography, cartography, editing, design, and programming that make SAH Archipedia a trusted online resource available to all who value the history of place, heritage tourism, and learning.






