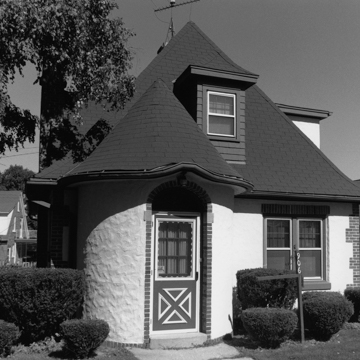Best known for its manufacture of plumbing fixtures, the Kohler Company was also famous at one time for its ambitious efforts in community planning and corporate paternalism. One of the few places in Wisconsin developed specifically to house industrial workers, Kohler Village exemplifies the corporate welfare programs that many American businesses adopted in the early decades of the twentieth century to discourage union organization and encourage worker loyalty.
Beginning in 1916, the Kohler Company planned and developed a model workers’ community next to its main industrial plant and headquarters. This company housing made it possible to maintain a stable group of employees, increase worker productivity, and regulate the behavior of residents outside the workplace. The workers benefited from well-built, affordable housing and could purchase the houses through the nonprofit Kohler Building and Loan Association, which offered mortgage financing. This arrangement was neither as attractive nor as authoritarian as it might seem. Only one-tenth of the Kohler Company workforce lived in Kohler Village, and more than half of the residents were company officials, superintendents, and office workers.
German-born planner Werner Hegemann and his partner, landscape designer Elbert Peets, created the initial plans, but industrialist Walter Kohler Sr. fired them for inaccurate scheduling and cost overruns. Engineer Jerry Donohue, who had assisted in drawing the initial plans, oversaw construction. Hegemann had envisioned a picturesque “garden city” in harmony with its rural setting, stretching along the banks of the meandering Sheboygan River. To emphasize and protect the rural context, Hegemann designed an agricultural greenbelt to encircle the three-thousand-acre community and industrial plant. His planning ideals grew out of a larger back-to-nature movement that viewed contact with the natural world as an antidote to urban and industrial life. Many elements at Kohler have precedents in the Lever Brothers settlement at Port Sunlight near Liverpool, England.
In keeping with this scheme, architect Richard Philipp of the Milwaukee firm Brust and Philipp designed the buildings and grounds to evoke a picturesque English village. Many of the Tudor Revival houses and duplexes combined wood, brick, stucco, and stone. Steeply pitched roofs, wall dormers, bay windows, extended eaves, climbing ivy, and clipped hedges carried out the English cottage theme. The focal points were large nonresidential buildings, especially the rambling, gabled, and dormered building on High Street, between Orchard Road and School Street, which housed shops, offices, apartments, a large recreation hall and auditorium, and the American Club.
The American Club (1918), now a resort hotel and restaurant, was a dormitory for single men and a recreational facility for the community. “A worker deserves not only wages but roses as well,” observed Walter Kohler, and here he offered his employees a symbolic rose. One function of the club was, as its name suggests, to Americanize the immigrant workers. In that connection, the club offered English-language and citizenship classes. Philipp’s design became Kohler Village’s architectural centerpiece. The sprawling structure, a loose interpretation of Tudor Revival, features a steeply pitched roof of Vermont slate, which is punctuated by shed dormers. Gabled wings and cubic entrance portals add visual interest. The north wing, although part of the original design, was not added until 1924.
Between W. and E. Park lanes lies Ravine Park. Kohler’s designers enhanced the picturesque qualities of this wooded hollow by adding winding paths and placing rustic bridges over the babbling brook. They also rounded out a natural depression at the north end of the park to create an amphitheater, the Kohler Nature Theatre.
In 1925, Kohler commissioned Olmsted Brothers to develop plans for two additional residential areas. The first of these, between Valley Road and W. Park Lane, incorporated curvilinear streets and an eclectic assortment of houses, including English cottages, Colonial Revival houses, and Craftsman bungalows. The Great Depression precluded completion of the second addition west of Valley Road until the 1960s. It is a typical post–World War II suburb.
Kaspar Albrecht designed the chalet-style Waelderhaus, or “House in the Woods” (1931; Riverside Drive W., just south of Parkway). Marie Christine Kohler commissioned the building, based on the Austrian childhood home of her father, John Michael Kohler, as a meeting place for Girl Scouts. The two-and-a-half-story side-gabled building is constructed of squared timbers joined with dowels and pegs. An enclosed second-story porch, iron balconies, a wooden stair railing cut in a decorative pattern, and a large carving of a lyre add to the fairytale-cottage look.
In 1934, workers in this model industrial town struck for the right to unionize with the American Federation of Labor (AFL). They also demanded reduced mortgage deductions from their shrinking paychecks, the result of Great Depression–related cutbacks. The conflict turned violent, as village police opened fire on a group of marching strikers and sympathizers, killing two and wounding forty-seven. The conflict ended when a majority of the workers accepted representation from a company union, the Kohler Workers’ Association. Partisans of the AFL picketed the company until 1941. A second strike (1954–1960) became one of America’s bitterest and most protracted labor conflicts.











