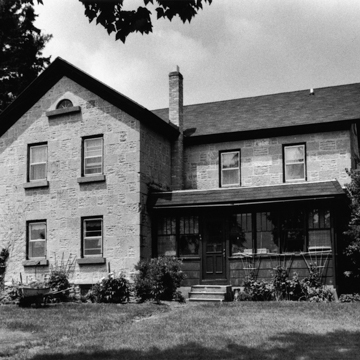In the 1840s and 1850s, a group of twenty-two German-speaking Swiss immigrants from Canton Graubünden developed this rural community along the branches of Honey Creek, where they found a pastoral landscape of rolling farmland, woods, and wetlands. Today, the historic district encompasses approximately twelve square miles and includes forty-six farmsteads.
The houses, barns, granaries, churches, and cemeteries evolved over three generations. A handful of the extant buildings date from the first generation—log houses subsequently covered with clapboard. Their children constructed houses of dolomite, a yellow local limestone. Six dolomite gabled-ell houses, built between 1857 and 1884, display the skills of John Peter Felix and Peter Kindschi, who emigrated from Switzerland, and Caspar Steuber, who hailed from Germany. All three excelled in block-and-stack construction, which is what gives Honey Creek its distinctive character.
One of the earliest extant block-and-stack examples was erected by Peter Kindschi (1870; 10335 Luck Road) for himself. He joined it to an older one-story rubble wing to create a gabled-ell configuration. The exact date of the older wing is unknown, but in 1934 a frame second story and a porch enclosure were added to the wing. Kindschi’s masonry skills are still evident in the upright section. Behind the Kindschi house are two barns and two granaries. The four buildings are timber-framed, reflecting another trend in the Honey Creek area. Between 1880 and 1919, many local farmers built timber-frame barns with stone basements to house dairy cows and draft horses. Most of these barns are sited against hills, or they have earthen ramps, and are covered with gabled roofs. Poured concrete silos were added to many of the barns from c. 1905, after the University of Wisconsin extension service began promoting silos for the storage of corn silage.
By the late 1880s, the popularity of block-and-stack construction had waned, and the settlers began building balloon-frame houses in the Queen Anne fashion. Among these, the Ploetz Farmstead (1893; 59395 Von Wald Road) has a cross-gabled roof, patterned shingles, scroll-sawn brackets, a spindled frieze, and turned columns typical of the style.
The Gothic Revival Salem-Ragatz Historic Church (1875; County Rd. PF at Church Road), also known as Salem Evangelical Church or Salem United Methodist Church of Honey Creek, is built of dolomite in the block-and-stack method. At the center of the front-gabled facade rises a stone tower with a clapboard belfry and an octagonal spire, which replaced the original, destroyed by fire in 1904. Louvered Gothic openings pierce the belfry, their transoms embellished with a circle motif, a pattern echoed in the tower’s entrance and stained glass ocular light. Stained glass windows light the interior, which was remodeled in 1942. The residents of the Honey Creek settlement organized the Salem congregation with the help of German-speaking circuit-riding missionaries from the Pennsylvania-based Evangelical Church. German-language services were held here as late as 1933.
The two-story gabled ell house on the Wintermantel Farmstead (1871; E9010 County Road PF) is built of large blocks of dressed stone in regular courses, alternating with stacks of roughly finished smaller stones laid with their side edges facing out. The mason carefully traced each stone, large and small, with a beaded mortar joint, concealing the necessarily generous mortar and creating a checkerboard pattern. Since the stones in the stacks remained unfinished, this technique required less labor than usual in masonry construction. The rectangular fenestration here is characteristic of the block-and-stack houses of Honey Creek. A porch (now enclosed) along the length of the ell shelters the entrance, and a fanlight pierces the frontfacing gable end. The farmstead also includes a barn, silo, corncrib, granary, stone smokehouse, and privy.















