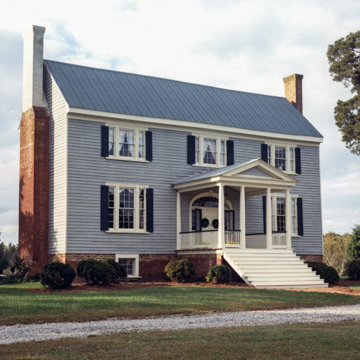Midlothian, one of Southside's finest houses, stands on a small rise beside the picturesque, cedar-lined Hinkle Road. The front section of this two-story, three-bay frame house with end chimneys and a single-pile center-passage plan appears to be by one of the Prince Edward County master builders. The designer combined Greek Revival details, notable in the one-story portico and the heavy framing of the facade's triplet windows, with a robust Federal styling, as illustrated in the relatively steep gable roof and the keystoned fan arch over the entrance. A colonnade links the front of the house to a small rear two-story frame section that dates from the late eighteenth century.
You are here
Midlothian
If SAH Archipedia has been useful to you, please consider supporting it.
SAH Archipedia tells the story of the United States through its buildings, landscapes, and cities. This freely available resource empowers the public with authoritative knowledge that deepens their understanding and appreciation of the built environment. But the Society of Architectural Historians, which created SAH Archipedia with University of Virginia Press, needs your support to maintain the high-caliber research, writing, photography, cartography, editing, design, and programming that make SAH Archipedia a trusted online resource available to all who value the history of place, heritage tourism, and learning.









