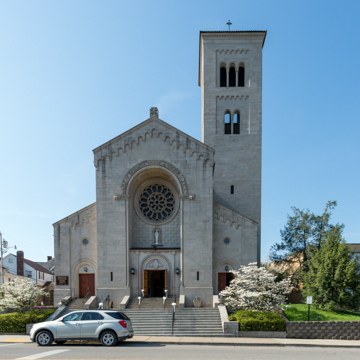Priests from Weston first served Clarksburg's Roman Catholic families. By 1864 a separate parish was established, and on August 5, 1865, the first church was dedicated on this site. Construction of the present building began early in 1924, and the dedication service was held on October 19, 1925.
After St. Joseph Cathedral in Wheeling, this is the most ambitious of the state's approximately forty-four churches that John J. Swint sponsored during his tenure as bishop of the Roman Catholic Diocese of West Virginia. Designed by Pittsburgh architect Weber, the church is a knowing essay in his favorite Italian Romanesque style. A mammoth tower, or campanile, recessed to one side of the facade, dominates the church and its neighborhood. Typical of its type, it has clustered arched openings in its top stages and a pyramidal roof. The facade, with raking corbel tables outlining the slopes of the gables, contains three entrances, the central one set within a monumental, deeply recessed arch. The concise lines and exterior massing clearly express the basilican form within—a tall rectangular nave flanked by lower side aisles ending in a rounded apse. Smooth columns with Romanesque capitals define the bays, and a low barrel vault covers the nave. A large, freestanding ciborium—a columned marble canopy covering the altar—is the focal point of the sanctuary. Stained glass windows are from Franz Mayer'sche Hofkunstanstalt, the famous Mayer studio of Munich. The church was restored in 1977 when the interior was renovated in accord with dictates promulgated by Vatican II.
Weber illustrated the church in his Catholic Church Buildings: Their Planning and Furnishing (1927) and Catholic Ecclesiology (1927). The first volume illustrates a number of Italian churches that helped inspire the design of the Clarksburg church, among them the church of San Zeno in Verona.
During the 1920s, the New York–based journal The Architect proclaimed from its masthead that it intended to illustrate only “the best work being produced in America.” To ensure that this would be the case, selections were “carefully chosen by a Board of Architects, thus saving the profession valuable time in weeding out worthless material.” The Architect showed Immaculate Conception Church in its March 1926 issue—high praise for this significant building.














