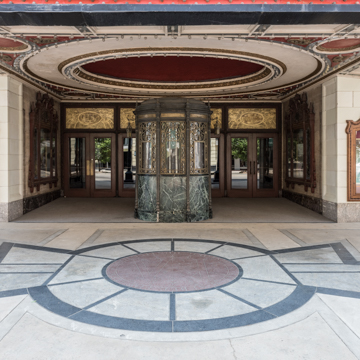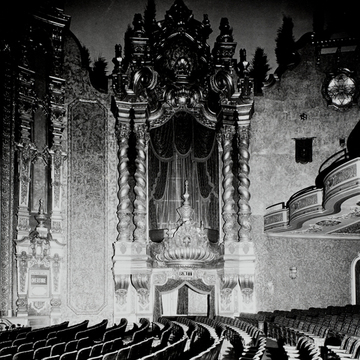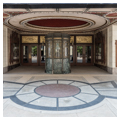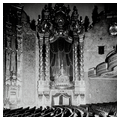West Virginia's premier movie palace was designed by the recognized master of this particularly American building type, with local supervision from one of Huntington's best architects. A. B. Hyman of Huntington financed the theater, and New York's Keith-Albee-Orpheum Circuit managed it.
The Mediterranean Revival–Art Deco exterior has various terra-cotta decorative elements, tannish-yellow brick walls, and green pantile rooflets. A squat octagonal tower that projects above the roofline has a baroque arrangement of paired, engaged columns supporting a broken pediment. The inner two columns have spiral bands that provide a slight clue to interior decorative motifs.
Try as it will, though, the exterior gives little hint of the wonders to be found within. Here the featured architectural attractions are Renaissance, Baroque, Rococo, and Mannerist. All play their stylistic roles with flair but manage to get along extraordinarily well with each other. Huge tabernacles on either side of the auditorium echo exterior motifs, especially the ornate paired columns that are twisted here into convoluted, almost undulating shapes. No one style strives for top billing, and all culminate in a grand, gilded proscenium arch that manages to make a compliment out of the term “wretched excess.”
In the 1970s the 2,000-seat auditorium was divided into three smaller theaters, but the metamorphosis was accomplished with such tact that the basic architectural integrity remains unimpaired. No matter what's playing on the screens, the architecture alone is worth the price of admission.















