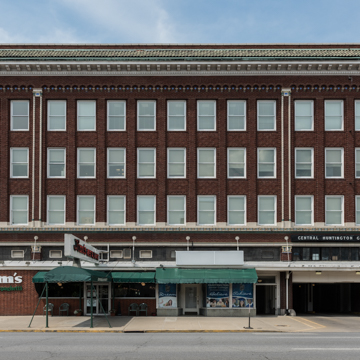Architects of present-day parking structures could learn much from this building. Commercial display windows at street level, three floors of standard office windows between dark red brick walls above, colorful terra-cotta details, a green-tiled overhang, and a Mediterranean architectural flavor all seek to disguise the building's basic function. The only clue is at the eastern end, where a sign identifying it as the Central Huntington Garage tops a broad opening. Inside, behind shallow stores and offices, multilevel parking decks provide space for four hundred cars. When it opened, the garage provided a car wash, fuel, and, if requested, uniformed chauffeurs for its customers. Smart suburban businessmen who rented offices received a parking space on the same level as their place of business.
You are here
Central Huntington Garage
If SAH Archipedia has been useful to you, please consider supporting it.
SAH Archipedia tells the story of the United States through its buildings, landscapes, and cities. This freely available resource empowers the public with authoritative knowledge that deepens their understanding and appreciation of the built environment. But the Society of Architectural Historians, which created SAH Archipedia with University of Virginia Press, needs your support to maintain the high-caliber research, writing, photography, cartography, editing, design, and programming that make SAH Archipedia a trusted online resource available to all who value the history of place, heritage tourism, and learning.












