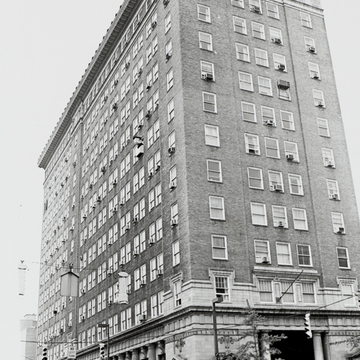You are here
National Bank of Huntington (Former) and St. James Apartments
This high-rise building houses one of Huntington's leading banks, with rental offices above. The 4th Avenue entrance is flanked by Roman Doric columns in a distyle-in-antis arrangement, whereas the longer 10th Street side has a colonnade screen of engaged columns. End windows are treated as pedimented tabernacles. Above a full Doric entablature, the ten-story shaft, faced in tan brick, is topped by a twelfth story with cartouches on the 4th Avenue front. The banking room, still largely in its original condition, more than lives up to the architectural promises of the exterior. Rows of Corinthian columns give the effect of a basilica, perfectly appropriate for a grand temple of finance.
In the 1920s a long-planned rear addition provided almost 150 additional offices. Meanor and Handloser copied the design motifs of the original building so faithfully that they often have been credited with the earlier work as well. Many offices are now apartments, and the residential portion, entered from 10th Street, is named the St. James.
Writing Credits
If SAH Archipedia has been useful to you, please consider supporting it.
SAH Archipedia tells the story of the United States through its buildings, landscapes, and cities. This freely available resource empowers the public with authoritative knowledge that deepens their understanding and appreciation of the built environment. But the Society of Architectural Historians, which created SAH Archipedia with University of Virginia Press, needs your support to maintain the high-caliber research, writing, photography, cartography, editing, design, and programming that make SAH Archipedia a trusted online resource available to all who value the history of place, heritage tourism, and learning.














