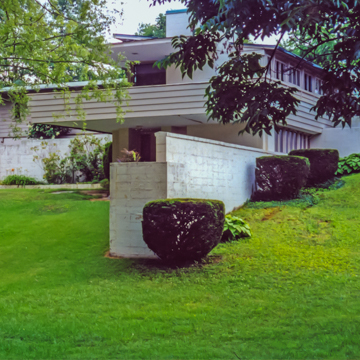Pearson sited his house to take advantage of and integrate the sloping contours of the lot. His design recalls the work of Frank Lloyd Wright's houses with a central hearth that anchors the building as it spreads horizontally to merge with the landscaped garden. The roof extends well beyond the walls to shade bands of windows and cantilevered terraces. Pearson attended Carnegie Institute of Technology in Pittsburgh from 1933 to 1937 and worked as a draftsman from 1936 to 1937 for Edward B. Lee in Pittsburgh. Wright's Fallingwater near Pittsburgh was under construction at the time. Pearson's architectural practice was based in Radford from the 1940s and focused primarily on schools and medical facilities.
You are here
Pearson House
If SAH Archipedia has been useful to you, please consider supporting it.
SAH Archipedia tells the story of the United States through its buildings, landscapes, and cities. This freely available resource empowers the public with authoritative knowledge that deepens their understanding and appreciation of the built environment. But the Society of Architectural Historians, which created SAH Archipedia with University of Virginia Press, needs your support to maintain the high-caliber research, writing, photography, cartography, editing, design, and programming that make SAH Archipedia a trusted online resource available to all who value the history of place, heritage tourism, and learning.











