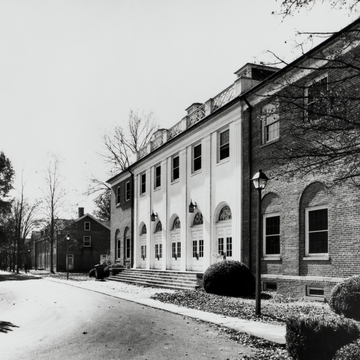You are here
Federal Correctional Institution for Women (Federal Industrial Institution for Women)
Although this prison is not “open to the public,” it is an exemplary complex that warrants inclusion in any discussion of West Virginia's architecture. It also merits attention in the history of the nation's prison reform. The institution is in the extreme eastern tip of Summers County but is accessible only from Alderson, in Monroe County.
Until the 1920s, women convicted of crimes in federal courts were “boarded out” to state prisons, workhouses, or reformatories. In 1923, three years after women won the right to vote, twenty-one national women's organizations convened in Washington and petitioned Congress to establish an institution designed specifically to house women convicted of federal crimes. The petition called for the institution to be located near the center of the nation's prison population (then said to be somewhere
Dr. Mary B. Harris, the institution's first superintendent, recalled that, although several localities wanted the facility, “the town of Alderson gilded its petition with an offer to donate two hundred acres of land.” The Alderson site was selected in January 1925, and with the purchase of a three-hundred-acre adjoining farm, the acreage and farm requirements were met. Two months later, Congress made the first appropriation, and a group of officials, including Harris and representatives from the office of the Supervising Architect of the Treasury Department, the agency then responsible for all federal design, visited the site. Officially, James A. Wetmore, then acting supervising architect, designed the complex, but the architect of record was his successor, Louis Simon. The Treasury Department architects, experiencing something of a lull in federal building, gave the Alderson project their full attention.
Late in December 1925, the construction contract was awarded to the Virginia Engineering Company of Newport News, Virginia. The C&O provided railroad access to the property, and by the time construction began in April 1926, work crews of two hundred male prisoners from federal prisons at Atlanta and Leavenworth had already cleared land and built roads. The Locher Company of Glasgow, Virginia, noted for its line of colonial-type brick, supplied the face brick used in the complex. Each cottage was designed with individual rooms for thirty inmates and contained a dining room and kitchen.
When the prison opened on April 30, 1927, with three inmates, it was far from complete. Formal opening was held November 24, 1928, by which time there were two hundred inmates. The press heralded the prison as a “barless jail” that would reshape women's lives and described it as more like a college campus than a prison. The reformatory was indeed like a college campus; in fact two campuses, or quadrangles, were provided: a lower and an upper one. Major buildings face the quads, but subsidiary structures are located informally throughout the grounds. Meandering roads that connected the complex were carefully routed to preserve the splendid hardwood trees that covered the site.
The two- and two-and-one-half-story buildings are designed in a restrained Georgian Revival style, bordering on the more austere Federal Revival style, which followed it. Katharine B. Davis Hall, where inmates are first received, is the focal point of the lower campus, while Willebrandt Hall ( SU16.1), the school and assembly building, is on the upper campus. Hipped roofs with hip-roofed dormers cover both buildings. A pedimented tetrastyle portico fronts Davis Hall, the larger of the two buildings, and attenuated pilasters separate the five central bays of Willebrandt Hall. More than anything else, individual buildings resemble the numerous post offices erected throughout the country during the next decade under the supervision of Louis Simon, who by then become Supervising Architect of the Treasury Department. The refined complex thus takes on added significance as having helped define the “stripped classicism” characteristic of government architecture during the 1930s.
The Superintendent's (Warden's) House
Over the years, additional cottages have been built, and a number of changes have been instituted, some of which have altered the original concept. The luxuries of single rooms for each inmate and a separate dining facility in each cottage have long since been abandoned, and the facility's capacity is now 1,269 inmates. Tighter security measures were instituted when the goal of accepting only “first timers” proved impractical. Iva Toguri D'Aquino, a.k.a. Tokyo Rose, was perhaps the reformatory's most notorious “long timer.” Mildred Elizabeth Gillars, known as Axis Sally, and Kathryn Kelly, wife of “Machine Gun” Kelly, also served time here.
Despite changes in day-to-day operation, the ideals and aspirations of the original architects and planners of this important institution remain. The complex stands as a notable statement about penal reform and of the belief that “iron bars do not a prison make.”
Writing Credits
If SAH Archipedia has been useful to you, please consider supporting it.
SAH Archipedia tells the story of the United States through its buildings, landscapes, and cities. This freely available resource empowers the public with authoritative knowledge that deepens their understanding and appreciation of the built environment. But the Society of Architectural Historians, which created SAH Archipedia with University of Virginia Press, needs your support to maintain the high-caliber research, writing, photography, cartography, editing, design, and programming that make SAH Archipedia a trusted online resource available to all who value the history of place, heritage tourism, and learning.














