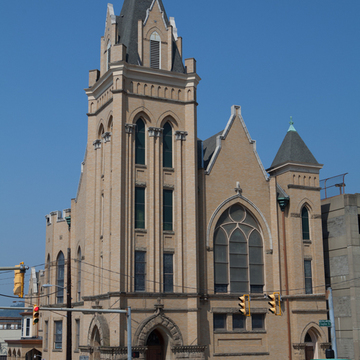The congregation this church houses was known for many years as St. John's German Evangelical Protestant Church. Built of yellow brick on a massive quarry-faced sandstone foundation, the church has a prominent corner tower that rises above the sanctuary's steep gables to terminate in a short pyramidal spire. Large wall dormers still project from each face of the spire, but the tops of tapered pinnacles that once decorated each corner have been removed, leaving unadorned, square brick stubs. Several of the arched windows contain stained glass removed from an earlier building and reinstalled here. Whether because of its restricted corner site or because the architects designed it so, the church has a curiously vertical, uptight appearance. It seems to be eternally holding its breath, ready to expand whenever it exhales.
You are here
St. John's United Church of Christ
1907–1908, Frederic F. Faris for Giesey and Faris. 2145 Chapline St. (northwest corner of Chapline and 22nd sts.)
If SAH Archipedia has been useful to you, please consider supporting it.
SAH Archipedia tells the story of the United States through its buildings, landscapes, and cities. This freely available resource empowers the public with authoritative knowledge that deepens their understanding and appreciation of the built environment. But the Society of Architectural Historians, which created SAH Archipedia with University of Virginia Press, needs your support to maintain the high-caliber research, writing, photography, cartography, editing, design, and programming that make SAH Archipedia a trusted online resource available to all who value the history of place, heritage tourism, and learning.





