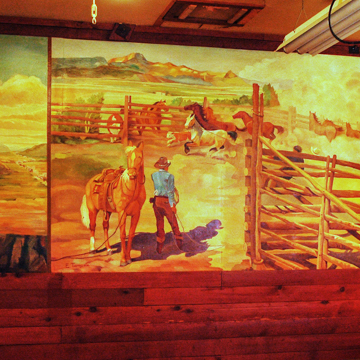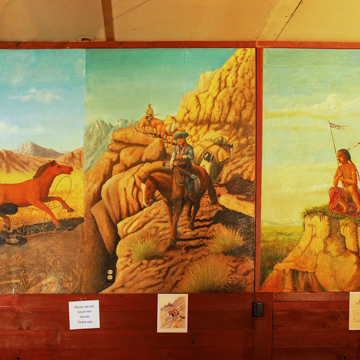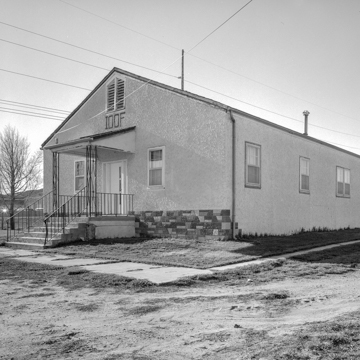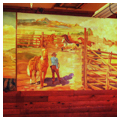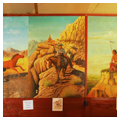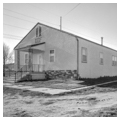You are here
Officer’s Club, Douglas Prisoner of War Camp
The Prisoner of War (POW) camp in Douglas was one of 155 base camps and 511 branch camps built throughout the United States during World War II to house enemy captives from Europe and Japan. In 1942 the U.S. began taking prisoners from overcrowded POW compounds overseas, housing them in reactivated Civilian Conservation Corps camps, unused portions of military bases, and facilities such as fairgrounds, race tracks, armories, and auditoriums. In late 1942, the military began a $50 million project for construction of POW camps nationwide.
State and local officials, with their eyes on potential economic benefits, vied to be selected as sites for the POW camps, which were required to be inland from the two coasts and the Canadian and Mexican borders, and within five miles of a railroad and 500 feet of a public road. Located in a remote area above the banks of the North Platte River within one mile of a rail line, the 687-acre Douglas site met the defense department’s criteria. The federal government acquired the land through condemnation, and in January 1943 it was publicly announced that a POW camp would be built in Douglas. Contractor Peter Kiewit and Sons of Omaha, Nebraska, arrived with a crew of 400-500 construction workers and built 180 camp buildings in just 95 days.
The camp originally consisted of three prisoner compounds separated by electric fencing, each with a capacity for approximately 1,000 men. There were also a hospital, barracks for troops, and a variety of operational buildings such as motor pool garages, heating plant, and warehouses, all within double rows of wired fencing protected by guard towers. The officers’ quarters, clubhouse, and softball field were located at the north main entrance to the camp, outside the wired fencing. The Officer’s Club is one of only a few camp buildings still remaining today.
The one-story Officer’s Club was hastily constructed of inexpensive materials in a standardized rectangular form repeated in military camps throughout the country. It was not intended to last beyond the war. The 37-foot-wide, 132-foot-long utilitarian, wood-frame building rests on a partial concrete pad and concrete footers. Stucco applied during the late 1980s covers the original walls, which were sided with asbestos shingles. The flush-eave gable roof is covered with asphalt shingles and a tall brick chimney extends from the east slope. An enclosed porch extends from the west side of the building. Six-over-six windows in singles and pairs are spaced along the long eave walls of the building.
What makes this building significant is its interior “club room,” which features sixteen murals painted by three Italian prisoners of war from 1943 to 1944. The large murals, most six feet high and some as long as fifteen feet, were painted directly on the celotex walls and depict icons of the American West: cowboys, Indians, wagon trains, cattle drives, a stockade fort, and even the famous Old Faithful geyser in Wyoming’s Yellowstone National Park. The murals were probably copies of paintings by prominent artists, such as Charles M. Russell and William H. Jackson, whose work the prisoners might have seen in books they acquired while confined at the camp. Signed by three artists, (V. Finotti, E. Tarquinio, and F. DeRossi), the paintings are thought to be the only surviving Italian POW murals in the U.S.
In August, 1943, the first group of POWs, 412 Italians captured in the Tunisian campaign, arrived in Douglas by train and were marched the one mile from the train station to the camp. By the end of the year, 1,900 Italian POWs were living at the camp. The Italian officers had their own barracks and were in charge of supervising their enlisted countrymen. In addition to painting murals on the walls of the clubhouse, the prisoners staged musical and theatrical productions in the camp theater, where they also set up a small Catholic church.
When Italy surrendered in 1944, Italian prisoners were removed from the camp, which was de-activated in July 1944. It was re-activated a month later to prepare for German prisoners, who occupied the camp until February 1946, when it was permanently closed and turned over to the War Assets Administration, a federal agency established to dispose of surplus property. Though most of the buildings were dismantled, the Community Country Club acquired the Officer’s Club. A few other buildings were purchased by the county, the school district, and private citizens. By the 1980s, the site of the former POW camp was unrecognizable due to construction of highways, housing subdivisions, mobile home parks, and a school.
The Country Club was never developed, and in 1963 Douglas Lodge #15 of the Independent Order of Odd Fellows purchased the Officer’s Club for $5,000. The lodge maintained the building and protected the murals until 2012 when Wyoming State Parks and Cultural Resources acquired the property as a historic site.
References
Weidel, Nancy, “Officer’s Club, Douglas Prisoner of War Camp,” Converse County, Wyoming. National Register of Historic Places Registration Form, 2011. National Park Service, U.S. Department of the Interior, Washington, D.C.
Writing Credits
If SAH Archipedia has been useful to you, please consider supporting it.
SAH Archipedia tells the story of the United States through its buildings, landscapes, and cities. This freely available resource empowers the public with authoritative knowledge that deepens their understanding and appreciation of the built environment. But the Society of Architectural Historians, which created SAH Archipedia with University of Virginia Press, needs your support to maintain the high-caliber research, writing, photography, cartography, editing, design, and programming that make SAH Archipedia a trusted online resource available to all who value the history of place, heritage tourism, and learning.

