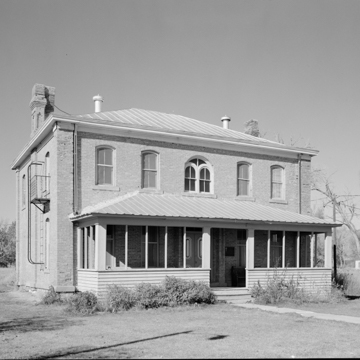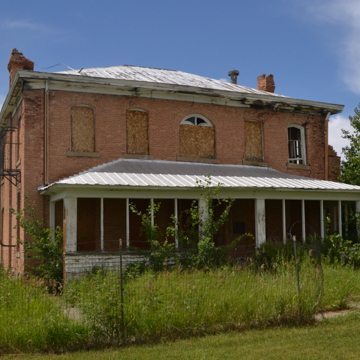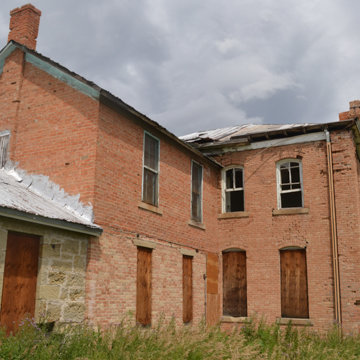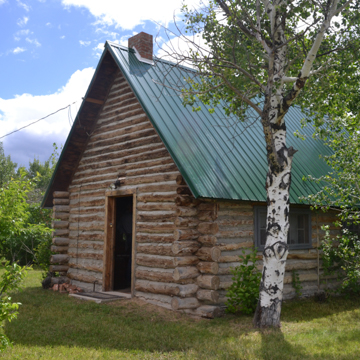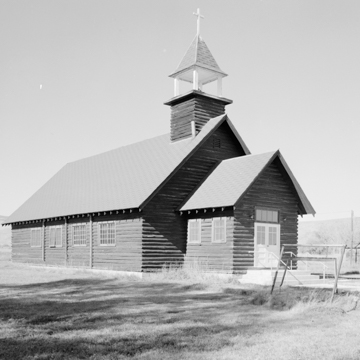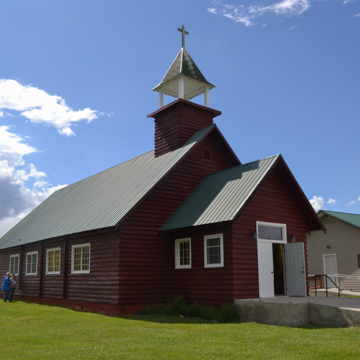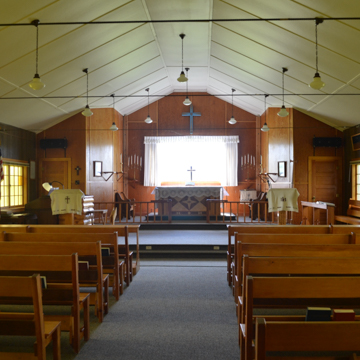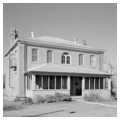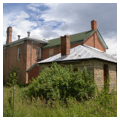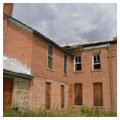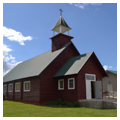The Shoshone Episcopal Mission was the first Episcopal mission boarding school for girls established in the Wyoming Territory. The Reverend John Roberts came to the Wind River Indian Reservation in Wyoming in 1883, charged with establishing Episcopal churches and schools for the Shoshone and Arapahoe Indians. In the late 1880s, Shoshone Chief Washakie gave Roberts 160 acres of irrigated reservation land along Trout Creek southwest of Fort Washakie as the site for a girls' boarding school and supporting farm. In 1908–1909, by an act of Congress and by agreement of the Arapaho and Shoshone Tribal Councils, the Episcopal Church was given legal title to the land on which the mission was located.
The school, called the Shoshone-Episcopal Mission Boarding School (also known as the Shoshone School for Indian Girls and the Roberts School), is a two-story, Georgian, red-brick building with a sandstone foundation and a symmetrical five-bay facade. The original building measured approximately 40 feet wide and 33 feet deep; several additions were later added to the rear. The corners of the building are picked out with paneled brick pilasters; otherwise, the exterior is quite plain. The main entrance on the east facade is a semicircular arched opening flanked by paneled brick pilasters with stone caps. The double-leaf door is topped by a two-light, semicircular transom. A hip-roofed, screened-in frame porch was added circa 1900. Windows in the four side bays are two-over-two, double-hung sash with brick segmental-arched lintels and sandstone sills. The central second-floor window consists of two round-arched, two-over-two windows topped by a two-light semicircular transom, set in a rounded-arched opening. The school is topped by a hipped roof sheathed with painted standing-seam metal and featuring a boxed cornice and eave. Interior end chimneys with decorative brick paneling and corbeling rise from the center of each side wall of the original structure.
The building served as the school, boarding facility, and the home of Roberts and his wife. A large dining and classroom were on the north side of the central hall, with two smaller rooms on the south side for the Roberts family. Upstairs, the Roberts’ family and mission employees occupied two bedrooms on the south side of the hall, while the boarding students shared a dormitory room on the north side.
Soon after the school was completed, additions were built onto the rear of the building. A one-story brick kitchen was added circa 1895. Five years later, the girls’ dining room was added behind the kitchen, connecting the formerly freestanding laundry with the main building. Another school room of brick and random ashlar sandstone was added behind the girls’ dining room in 1930, bringing the ell to its present 71-foot length. At the same time, another dormitory room was added above the kitchen.
The building ceased to function as a school in 1945. Gwen Roberts, a daughter of Reverend Roberts, continued to live in the building until 1960, when it was converted to a parish center. Also on the property are three churches. Holy Saints John Chapel, a tiny 15 x 40-foot log church, was built by Roberts in 1899–1900 for church services and classroom space. Services were held regularly in the thirty-seat chapel until the 1960s, when the mission at Fort Washakie was closed and the old Mission School property became the mission seat. The Church of the Redeemer, a 40 x 24–foot frame building, was built by Roberts in Wind River Agency in 1885 and moved to the property in 1960. Saint David’s Church, a 30 x 50–foot log church built in 1941, was moved in 1969. Saint David’s has sawmill-squared logs and a square bell tower with open belfry. It is still used for regular services today.
A two-room log cottage, built on the property in 1900 to accommodate visiting missionaries and other guests, was later used as the rectory and now houses a museum. A modular building is now used as the parish center for a small but active congregation. The mission school building was destroyed by fire in 2016.
References
Frost, Nedward M. “Shoshone-Episcopal Mission,” Fremont County, Wyoming. National Register of Historic Places Inventory – Registration Form, 1973. National Park Service, U.S. Department of the Interior, Washington, D.C.
“Shoshone Episcopal Mission, Boarding School and Roberts Residence, Wind River Indian Reservation,” Fort Washakie, Fremont County, Wyoming. Historic American Buildings Survey, 1973. National Park Service, U.S. Department of the Interior,. From Prints and Photographs Division, Library of Congress (HABS WY-54-A).
“Shoshone Episcopal Mission, Holy Saints John Chapel, Wind River Indian Reservation,” Fremont County, Wyoming. Historic American Buildings Survey, 1973. National Park Service, U.S. Department of the Interior,. From Prints and Photographs Division, Library of Congress (HABS WY-54-B).
“Shoshone Episcopal Mission, Wind River Indian Reservation,” Fremont County, Wyoming. Historic American Buildings Survey, 1973. National Park Service, U.S. Department of the Interior,. From Prints and Photographs Division, Library of Congress (HABS WY-54-C).














