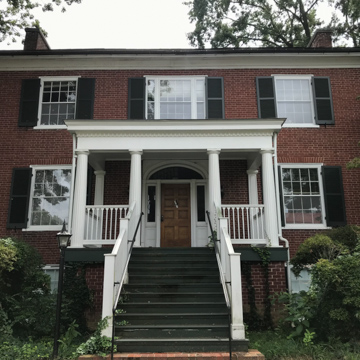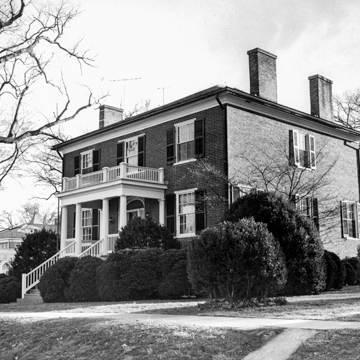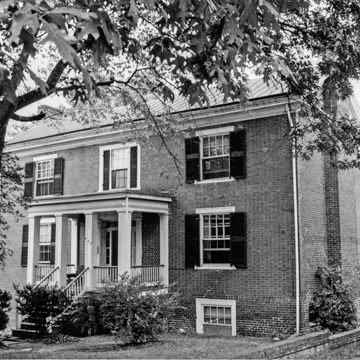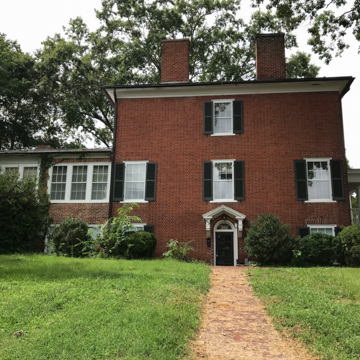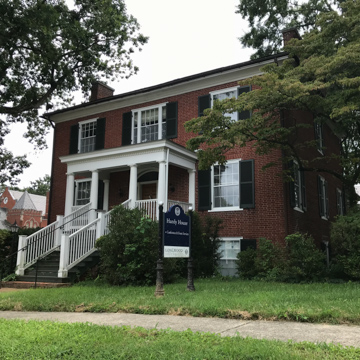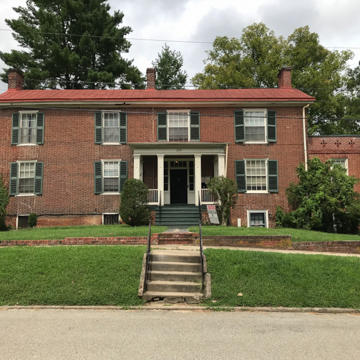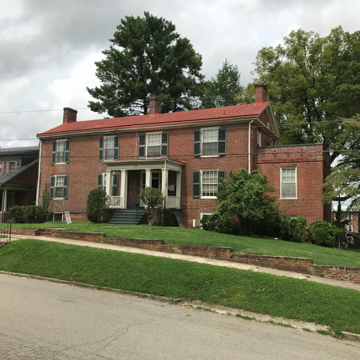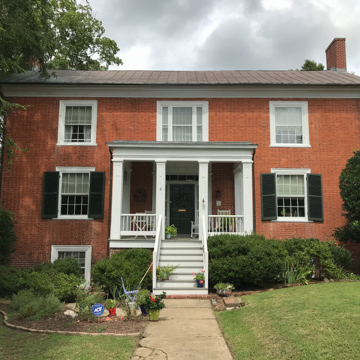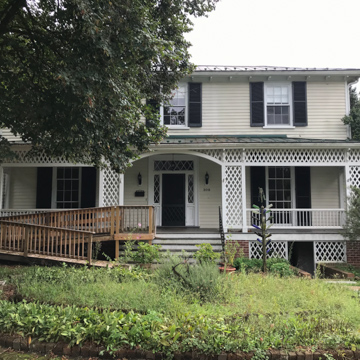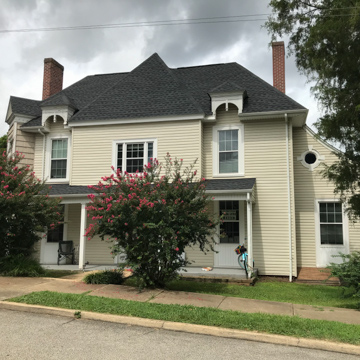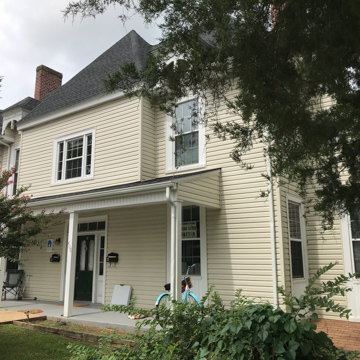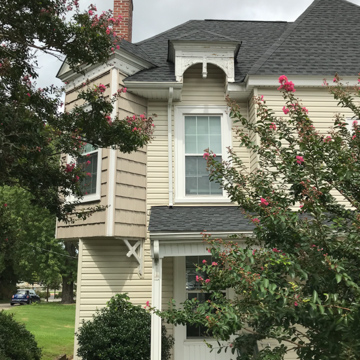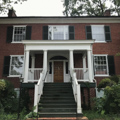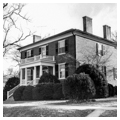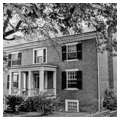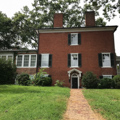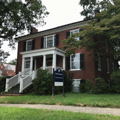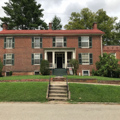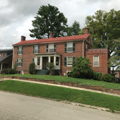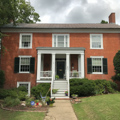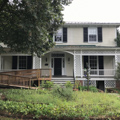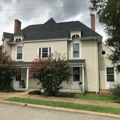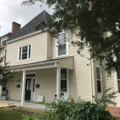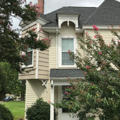Beech Street contains several handsome mid-nineteenth-century houses. The elevated two-story Greek Revival Hardy House (c. 1840) has refined Flemish bond brickwork, three bays of wide windows, a Greek Doric porch shielding a wide neoclassical doorway, interior-end chimneys, and a coved cornice below the hipped roof. Sizeable windows light the former service space in the high cellar that was used by Dr. T. G. Hardy in 1920–1929 as the first hospital in Farmville. The Jackson House (c. 1840, probably Jacob Holt) at number 304 began as a two-bay, side-passage brick house for tobacco manufacturer Patrick H. Jackson. It was soon expanded to four bays and given a one-story Greek Revival porch. On April 7, 1865, Robert E. Lee met here for the last time with his secretary of war.
The Wade House (c. 1845; 308 Beech) is a big three-bay house with each of its squarish windows set in a Flemish bond brick facade nearly as smooth as the plain plaster walls inside. Its porch is almost the same as the one by Jacob Holt's joiners at the Jackson House. The house's coved main cornice with uncanonical guttae is confined to the front and sides. Like the Hardy House, it has an elevated cellar with relatively well-lit service rooms. The house was donated to Historic Farmville, Inc., in 1987. Twelvetrees House (c. 1850; 309 Beech) shows a shift in taste. The two-story frame house has a Greek Revival front door surround with diamond-shaped panes and a one-story lattice porch spanning the facade. It was the home of Confederate colonel John T. Thornton's widow, whom Robert E. Lee visited just after leaving the Jackson House in the last days of the Confederate retreat toward Appomattox. Philip W. McKinney, governor of Virginia from 1890 to 1894, transformed a plain-faced traditional house (c. 1840; 408 Beech) into a Queen Anne confection with the addition of Eastlake porches, canopies, and a small wing under a steeply sloping roof.









