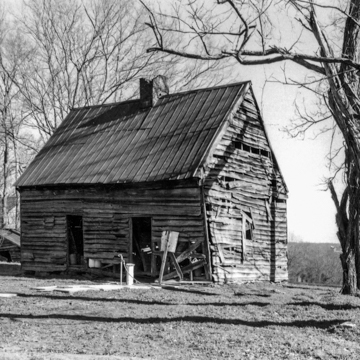You are here
Pleasant Shade
Two buildings at Pleasant Shade richly illustrate the evolutionary nature of much traditional Virginia housing from the mid-eighteenth through the nineteenth century. The main house, built by the Goode family, began as a small frame one-and-a-half-story structure. As the family's size and fortunes grew, the length of the house was expanded with a c. 1800 west room and a c. 1835 east room. After the Civil War, African American educator Robert Russa Moton (see PE12) lived here as a child with his family in the two-room, frame kitchen quarters east of the main house. This structure probably began as a small frame mid-eighteenth-century landowner's house and was converted, probably c. 1800, into traditional two-family slave housing with a large shared central chimney and one room and a loft for each household. The roughly chopped-out door giving access between the two sections is a poignant symbol of the modestly improved condition of post-Civil War African American families who finally obtained better and larger living quarters.
Writing Credits
If SAH Archipedia has been useful to you, please consider supporting it.
SAH Archipedia tells the story of the United States through its buildings, landscapes, and cities. This freely available resource empowers the public with authoritative knowledge that deepens their understanding and appreciation of the built environment. But the Society of Architectural Historians, which created SAH Archipedia with University of Virginia Press, needs your support to maintain the high-caliber research, writing, photography, cartography, editing, design, and programming that make SAH Archipedia a trusted online resource available to all who value the history of place, heritage tourism, and learning.















