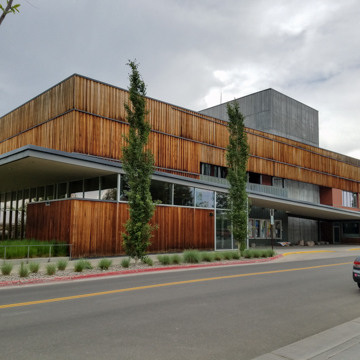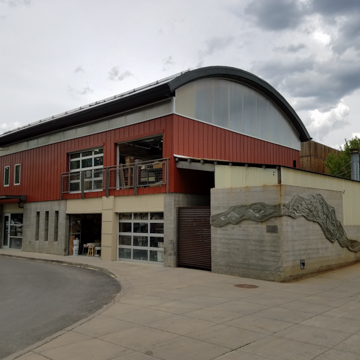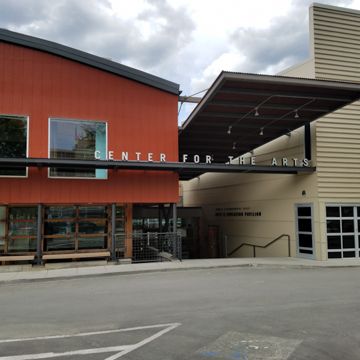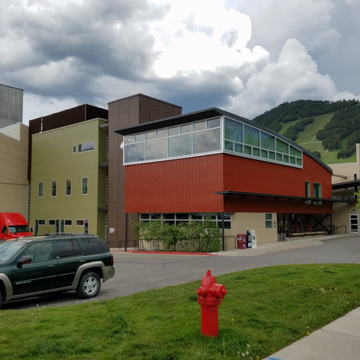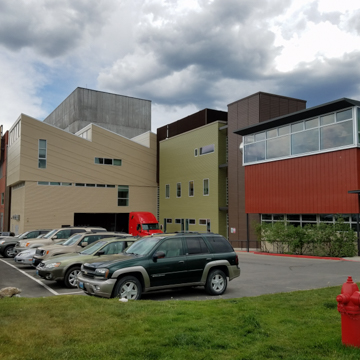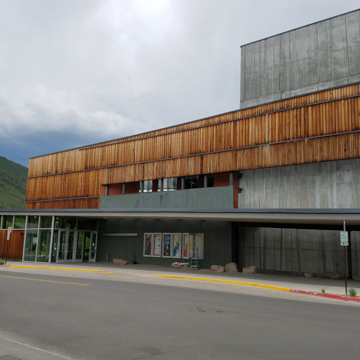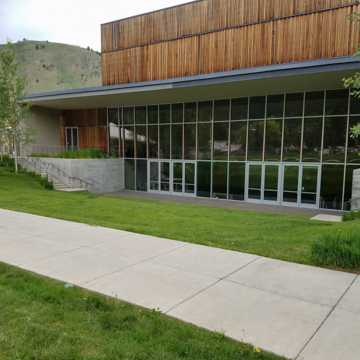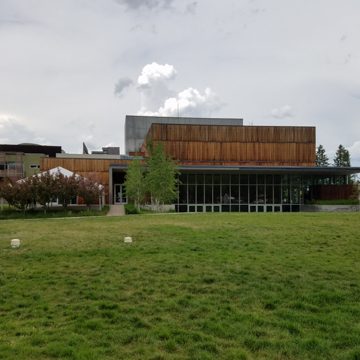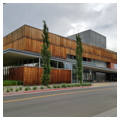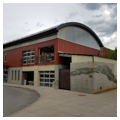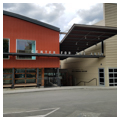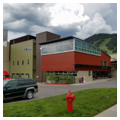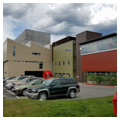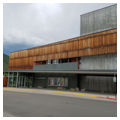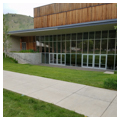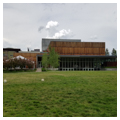The Center for the Arts in Jackson was created through a collaboration of local arts organizations who recognized the need for a single facility for arts activities in the Jackson Hole area and began planning for such a structure in 1991. Today, the Center for the Arts is a sprawling complex of arts facilities occupying a full block, two blocks south of the Jackson town square on the edge of the commercial center. The property consists of two main “pavilions” built in phases. The 40,000-square-foot Arts and Education Pavilion, opened in 2005, houses studios, offices, classrooms, and galleries for twenty local arts nonprofits. Phase 2, the Performing Arts Pavilion (2007), features a 500-seat theater, theater and music rehearsal space, practice rooms, a scenery workshop, and various administrative and support spaces. The broad glass-enclosed lobby offers a view of Snow King Mountain to the south. An outdoor patio and public park complete the facility.
The Arts and Education Pavilion faces west on South Glenwood Street. From the street, the Pavilion appears as a collection of separate masses each distinguished by a different shape, roof profile, materials, color, and fenestration, and each representing a different function of the building. The main entrance is located between two of the west-facing blocks, under a flat, hanging canopy.
The 35,000-square-foot Performing Arts Pavilion extends to the east of the Arts and Education section, with a separate entrance facing east on South Cache Street. In keeping with its more singular purpose as a performance space, this building is more contained and unified in its design. The Cache Street entrance is sheltered by an offset butterfly canopy that extends the length of the facade and continues around to the south. The exterior of the building is exposed concrete and vertical board-and-batten siding, which blends well with its surroundings.
The south elevation of the Pavilion is the most dramatic, with its broad, two-story expanse of glass, topped by a wide, flat awning and set off on the sides by concrete walls on the first floor, and wood-sided walls above. The grassy yard in front slopes down to the lobby floor level, providing an outdoor auditorium space. The lobby within is revealed through the large expanse of glass. Concrete staircases at either side lead from the ground level up to the second-floor entrance level.
On the interior, the Cache Street entrance opens onto the second floor of the large, open lobby. This level also provides direct access to the balcony of the theater. The glass wall to the south provides an expansive view of a park in the foreground and Snow King Mountain beyond. An open passageway runs along the glass wall, with two staircases accessing the lobby below. The open lobby not only provides access to the theater, but is an entertainment space in itself, with plenty of room for mingling. The balcony level of the theater hangs above the lobby, with its sculpturesque wood-clad underside adding to the drama of the space.
The centerpiece of the Pavilion is the proscenium theater. With two-levels of seating, a 200-seat orchestra level, and a 300-seat balcony, the theater can accommodate a range of production and audience sizes, modifying its seating capacity to provide an appropriate experience for each production.
References
“Jackson Hole Center for the Arts Performing Arts Pavilion / Stephen Dynia Architects (Arts Design Collaborative).” ArchDaily, August 23, 2011. Accessed March 7, 2018. http://www.archdaily.com/.
“Jackson Hole Center Performance Pavilion.” Architect, January 27, 2014.

