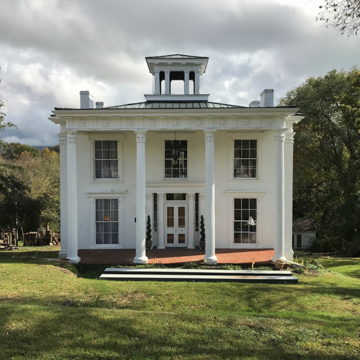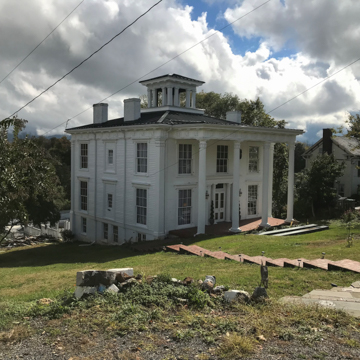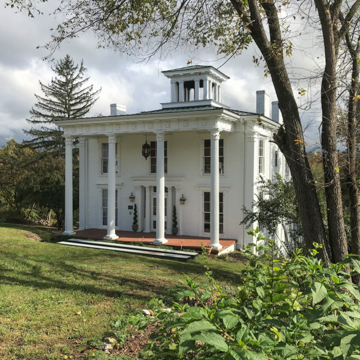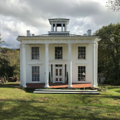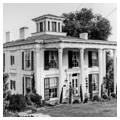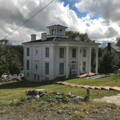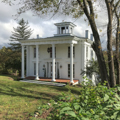Borst from New York, who became a commonwealth attorney and was a founder of the Shenandoah Valley Railroad, designed his Greek Revival house and one of his daughters named it for one of Rome's seven hills. The porch columns derive from Tower of the Winds in Athens and along with a Doric entablature, door surround, and squared cupola lend the center-passage house a grandeur unlike any other building in town. Formerly located on the prominent hillside property now occupied by the Mimslyn Inn (PG5), the house was moved to its present location in 1937.
You are here
Aventine Hall
If SAH Archipedia has been useful to you, please consider supporting it.
SAH Archipedia tells the story of the United States through its buildings, landscapes, and cities. This freely available resource empowers the public with authoritative knowledge that deepens their understanding and appreciation of the built environment. But the Society of Architectural Historians, which created SAH Archipedia with University of Virginia Press, needs your support to maintain the high-caliber research, writing, photography, cartography, editing, design, and programming that make SAH Archipedia a trusted online resource available to all who value the history of place, heritage tourism, and learning.















