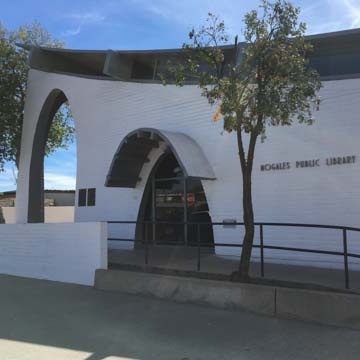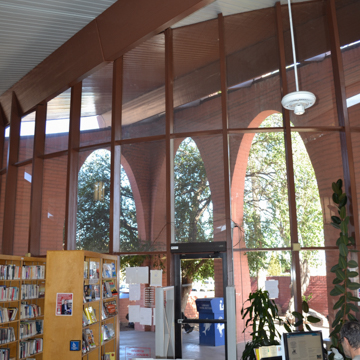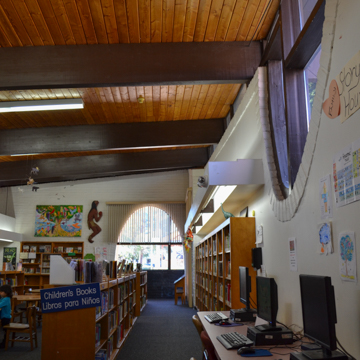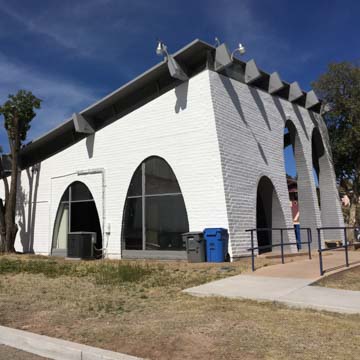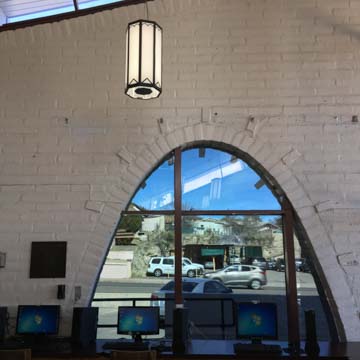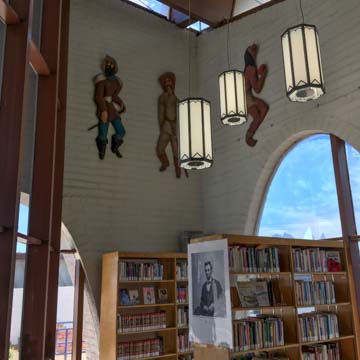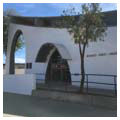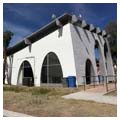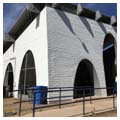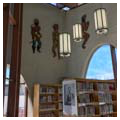You are here
Nogales-Rochlin Public Library
The Nogales-Santa Cruz County Public Library was the first major commission of one of Arizona’s most influential architects, Bennie Gonzales. Designed in the border community of Nogales, the building exemplified Gonzales’s blending of bold modernist forms with regional vernacular references, including arched openings and the use of fired adobe as its primary construction material.
Gonzales’s modernist architectural expression was informed by his engineering education at Arizona State College (now Arizona State University) and postgraduate study at the National Autonomous University of Mexico, where he was exposed to pre-Hispanic architectural traditions as well as the work of the Mexican modernist architect Luis Barragán. After working in the office of noted Phoenix architect Blaine Drake, Gonzales embarked upon his own practice in 1958, entering into a partnership with structural engineer Carl Ludlow.
Located between railroad tracks and a canal, the constricted site informed the library’s design, as did the project’s modest budget. Soil conditions necessitated caisson footings while local building traditions pointed to the use of adobe as a primary building material—an unlikely pairing. Gonzales used mortar-washed fired adobe, a locally available variation of the more traditional sun-dried adobe, which allowed him to maintain a handcrafted feel at a low construction cost. Heating and cooling expenses were reduced by strategically located shaded openings, while the arches and dramatic roofline referenced Mexican cultural traditions. The floor plan emphasizes openness and flexibility while the sloping roof captures northern light for the library’s book stacks. The result is an elegant, functional, modern library, uniquely adapted to its site and reflective of local climate and culture.
The building was recognized with multiple design awards including an Honor Award by the Central Arizona Chapter of the American Institute of Architects, which cited the building as “an architectural triumph over spatial and budgetary constraints.” Gonzales went on to design numerous buildings in what became recognized as critical regionalism—a blending of modernism and climatically appropriate vernacular forms and materials—that inspired future Arizona architects.
References
Gonzales, Bennie M. Interview by Lorig, Zona D., Nogales, Arizona, August 2, 1996. Original tapes in the collection of the Arizona Historical Society Museum Library in Tempe, Arizona.
Haver, Johanna. “Bennie Gonzales FAIA: Master Southwest Architect.” Modern Phoenix Neighborhood Network. Accessed May 16, 2015. http://www.modernphoenix.net/.
Nilsen, Richard. “Bennie Gonzales left stamp on Valley.” The Arizona Republic,Phoenix, August 19, 2011.
Parachek, Ralph. Desert Architecture.Phoenix: Parr of Arizona, 1967.
Patterson, Ann, and Mark Vinson. Landmark Buildings: Arizona’s Architectural Heritage.Phoenix: Arizona Highways, 2004.
Vinson, Mark C., et al. And TiKo-Tu? The Midcentury Architecture of Greater Phoenix’ East Valley. Phoenix: Rio Salado Architecture Foundation, 2016.
Writing Credits
If SAH Archipedia has been useful to you, please consider supporting it.
SAH Archipedia tells the story of the United States through its buildings, landscapes, and cities. This freely available resource empowers the public with authoritative knowledge that deepens their understanding and appreciation of the built environment. But the Society of Architectural Historians, which created SAH Archipedia with University of Virginia Press, needs your support to maintain the high-caliber research, writing, photography, cartography, editing, design, and programming that make SAH Archipedia a trusted online resource available to all who value the history of place, heritage tourism, and learning.





